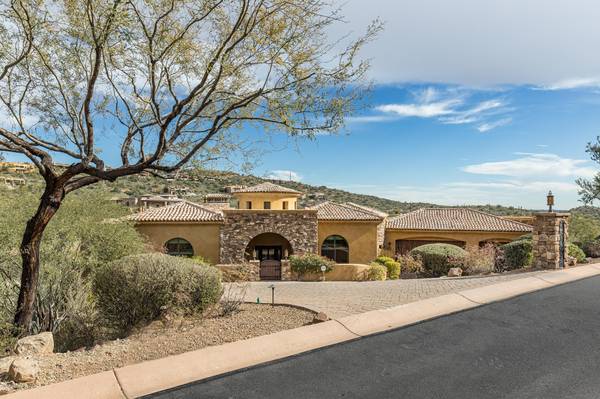For more information regarding the value of a property, please contact us for a free consultation.
9445 N DESERT WASH Trail Fountain Hills, AZ 85268
Want to know what your home might be worth? Contact us for a FREE valuation!

Our team is ready to help you sell your home for the highest possible price ASAP
Key Details
Sold Price $1,825,000
Property Type Single Family Home
Sub Type Single Family - Detached
Listing Status Sold
Purchase Type For Sale
Square Footage 6,064 sqft
Price per Sqft $300
Subdivision Firerock Country Club
MLS Listing ID 6031821
Sold Date 04/17/20
Style Santa Barbara/Tuscan
Bedrooms 4
HOA Fees $208/qua
HOA Y/N Yes
Originating Board Arizona Regional Multiple Listing Service (ARMLS)
Year Built 2009
Annual Tax Amount $10,912
Tax Year 2019
Lot Size 0.779 Acres
Acres 0.78
Property Description
As a treasured gem of FireRock Country Club, this inspired property is worthy of global attention. The rigorously polished Tuscan estate is nestled within one of FireRocks quiet cul-de-sac streets. Emotionally captivating, the bodega domed ceiling and stone accents provide the initial impression of the home's character. Confident of its stature, every opportunity has been taken to showcase the emerald golf course, jeweled city lights & sweeping mountain views through immense walls of glass. Formal moments will be treasured within the dining room featuring beamed ceilings and wine cooler. Step into the open great room with massive beams & chiseled edged travertine flooring. The culinary kitchen paradise is enhanced with premium appliances, elegant stonework, immense slabs of granite, oversized breakfast nook. Compelling rejuvenation, the master suite is far from ordinary and features a separate sitting area, custom stone fireplace, and arched ceilings. Find tranquility from day to day nuisances and royally pamper yourself in the master bathroom complete with dual vanities, lavish tub, a colossal two person shower, & oversized walk-in closet. Stately in design; each bedroom is accompanied by its own en-suite, closet, & patio access. The lower level, accessible by stair or elevator, provides large supporting bedrooms, entertaining family room, motorized telescoping doors and bar with kitchenette. Dynamically designed, the outdoor oasis is truly inspired. Multiple covered and open air and decks capture the dramatic skyline. The heated negative edge pool, fire-pots, waterfall, spa, fire-pit, and stone designs promote the joy of Sonoran living. Regally impressive, this home provides a sensory experience seldom experienced.
Location
State AZ
County Maricopa
Community Firerock Country Club
Direction South on FireRock CC Dr, Aprox 1 mile make left on FireRidge Trail, follow to end and make right on Desert Wash.
Rooms
Other Rooms Guest Qtrs-Sep Entrn, Great Room, Media Room, Family Room, BonusGame Room
Basement Finished, Walk-Out Access
Master Bedroom Split
Den/Bedroom Plus 6
Separate Den/Office Y
Interior
Interior Features Physcl Chlgd (SRmks), Upstairs, Breakfast Bar, Central Vacuum, Elevator, Fire Sprinklers, Intercom, Soft Water Loop, Wet Bar, Kitchen Island, 2 Master Baths, Bidet, Double Vanity, Full Bth Master Bdrm, Separate Shwr & Tub, Tub with Jets, High Speed Internet, Smart Home, Granite Counters
Heating Electric, Natural Gas
Cooling Refrigeration, Ceiling Fan(s)
Flooring Stone, Wood
Fireplaces Type 3+ Fireplace, Exterior Fireplace, Family Room, Master Bedroom, Gas
Fireplace Yes
Window Features Dual Pane
SPA Heated,Private
Laundry WshrDry HookUp Only
Exterior
Exterior Feature Balcony, Covered Patio(s), Playground, Patio, Private Street(s), Private Yard, Built-in Barbecue
Parking Features Electric Door Opener, Extnded Lngth Garage, Separate Strge Area, Side Vehicle Entry
Garage Spaces 3.0
Garage Description 3.0
Fence Block, Wrought Iron
Pool Heated, Lap, Private
Community Features Gated Community, Community Spa Htd, Community Spa, Community Pool Htd, Community Pool, Guarded Entry, Golf, Tennis Court(s), Biking/Walking Path, Clubhouse
Amenities Available Club, Membership Opt, Management
View City Lights, Mountain(s)
Roof Type Tile,Built-Up,Foam
Accessibility Zero-Grade Entry, Accessible Hallway(s)
Private Pool Yes
Building
Lot Description Sprinklers In Rear, Sprinklers In Front, Desert Back, Desert Front, On Golf Course, Cul-De-Sac, Auto Timer H2O Front, Auto Timer H2O Back
Story 2
Builder Name Custom
Sewer Sewer in & Cnctd, Private Sewer
Water Pvt Water Company
Architectural Style Santa Barbara/Tuscan
Structure Type Balcony,Covered Patio(s),Playground,Patio,Private Street(s),Private Yard,Built-in Barbecue
New Construction No
Schools
Elementary Schools Fountain Hills High School
Middle Schools Fountain Hills Middle School
High Schools Fountain Hills High School
School District Fountain Hills Unified District
Others
HOA Name FireRock Comm Assoc
HOA Fee Include Maintenance Grounds
Senior Community No
Tax ID 176-11-427
Ownership Fee Simple
Acceptable Financing Conventional
Horse Property N
Listing Terms Conventional
Financing Conventional
Read Less

Copyright 2024 Arizona Regional Multiple Listing Service, Inc. All rights reserved.
Bought with Exclusive Arizona Buyers Agents
GET MORE INFORMATION




