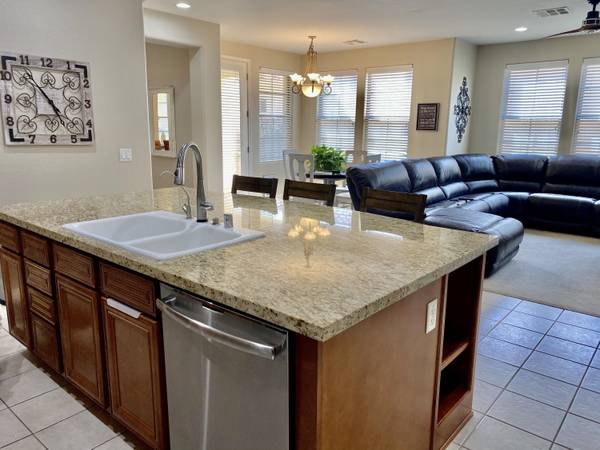For more information regarding the value of a property, please contact us for a free consultation.
3460 E Windsor Drive Gilbert, AZ 85296
Want to know what your home might be worth? Contact us for a FREE valuation!

Our team is ready to help you sell your home for the highest possible price ASAP
Key Details
Sold Price $370,000
Property Type Single Family Home
Sub Type Single Family - Detached
Listing Status Sold
Purchase Type For Sale
Square Footage 3,114 sqft
Price per Sqft $118
Subdivision Higley Park
MLS Listing ID 6042313
Sold Date 04/15/20
Style Other (See Remarks)
Bedrooms 3
HOA Fees $110/qua
HOA Y/N Yes
Originating Board Arizona Regional Multiple Listing Service (ARMLS)
Year Built 2006
Annual Tax Amount $2,300
Tax Year 2019
Lot Size 4,460 Sqft
Acres 0.1
Property Description
PRIME LOCATION,Restaurants, ALA, New Shopping to be built by La Fitness/Esporta , Dutch Bros, Cozmo Dog Park. Main event,Top golf,Alamo draft house. Interior paint was completed December 2019
throughout the home and garage, warranty work on patio roof, Home warranty transferred to new owner, Platinum home warranty covers all appliances and A/C. OH MY!! GE
PROFILE $8900.00 Appliance Package, CONVECTION MICROWAVE/DOUBLE OVEN PLUS INDEXTION, INSTA HOT STOVE, 2019 RO, 2019 WATER SOFTNER 2019, GARAGE CUSTOM RACK STORAGE. Butler's pantry, gourmet Kitchen, premium granite island, equipped with soap dispenser and insta-touch hot faucet, Window warranty work, Faux wood blinds,2 french doors, led light bulbs throughout home.Needs Carpet, I have bid all new $6000-$8000.00 This is well below comps.
Location
State AZ
County Maricopa
Community Higley Park
Direction South on Higley Left on Sheffield, Left N on colt right on Jasper Left on los gatos Right on Windsor 2nd house on the left. Tudor style.
Rooms
Other Rooms Family Room
Master Bedroom Split
Den/Bedroom Plus 4
Separate Den/Office Y
Interior
Interior Features Upstairs, Eat-in Kitchen, Breakfast Bar, Soft Water Loop, Kitchen Island, Pantry, Double Vanity, Full Bth Master Bdrm, Separate Shwr & Tub, High Speed Internet, Granite Counters
Heating Natural Gas
Cooling Refrigeration, Ceiling Fan(s)
Flooring Carpet, Tile
Fireplaces Number No Fireplace
Fireplaces Type None
Fireplace No
Window Features Double Pane Windows,Low Emissivity Windows
SPA None
Laundry Wshr/Dry HookUp Only
Exterior
Parking Features Attch'd Gar Cabinets
Garage Spaces 3.0
Garage Description 3.0
Fence Block
Pool None
Community Features Community Pool, Biking/Walking Path
Utilities Available SRP, SW Gas
Amenities Available Rental OK (See Rmks)
View Mountain(s)
Roof Type Tile
Private Pool No
Building
Lot Description Grass Front
Story 2
Builder Name Randall Martin
Sewer Public Sewer
Water City Water
Architectural Style Other (See Remarks)
New Construction No
Schools
Elementary Schools Gateway Pointe Elementary
Middle Schools Cooley Middle School
High Schools Williams Field High School
School District Higley Unified District
Others
HOA Name Trestle Management
HOA Fee Include Street Maint,Front Yard Maint
Senior Community No
Tax ID 313-15-111
Ownership Fee Simple
Acceptable Financing Cash, Conventional, 1031 Exchange, VA Loan
Horse Property N
Listing Terms Cash, Conventional, 1031 Exchange, VA Loan
Financing FHA
Special Listing Condition Owner/Agent
Read Less

Copyright 2024 Arizona Regional Multiple Listing Service, Inc. All rights reserved.
Bought with West USA Realty
GET MORE INFORMATION




