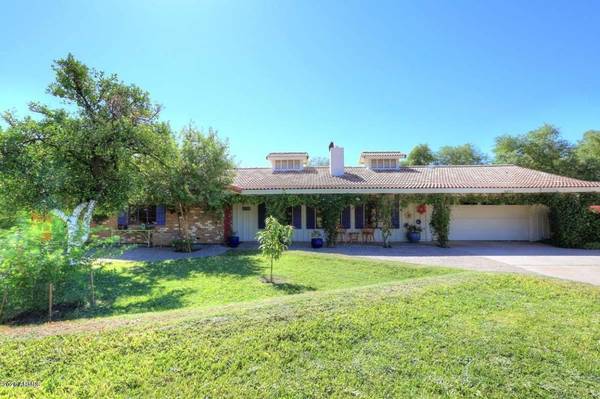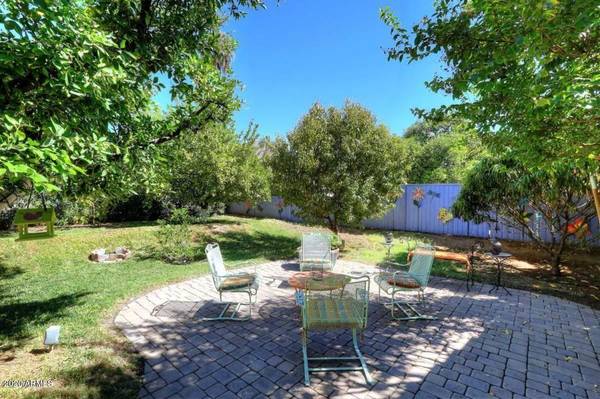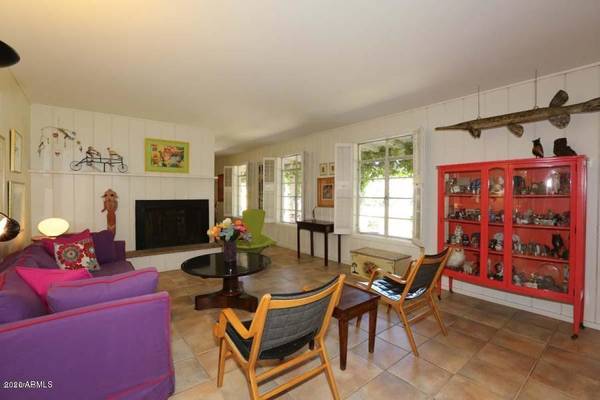For more information regarding the value of a property, please contact us for a free consultation.
4501 E Exeter Boulevard Phoenix, AZ 85018
Want to know what your home might be worth? Contact us for a FREE valuation!

Our team is ready to help you sell your home for the highest possible price ASAP
Key Details
Sold Price $1,050,000
Property Type Single Family Home
Sub Type Single Family - Detached
Listing Status Sold
Purchase Type For Sale
Square Footage 3,583 sqft
Price per Sqft $293
Subdivision Del Ray Estates
MLS Listing ID 6036503
Sold Date 06/22/20
Style Ranch
Bedrooms 4
HOA Y/N No
Originating Board Arizona Regional Multiple Listing Service (ARMLS)
Year Built 1953
Annual Tax Amount $6,698
Tax Year 2019
Lot Size 0.390 Acres
Acres 0.39
Property Description
Arcadia home which embodies the best traditions of Arizona with an L-shaped floor plan incorporating a cottage/guest wing (1,300 s.f.), tiled roofs, and shaded columned porches that gather the aromas of the wide diversity of fruit trees. It is graciously situated on 17,000 sq.ft. north-south lot on Exeter Blvd. with tremendous potential - custom homes in the immediate area have sold for $2,500,000+. Private & protected by large front setback & wall of oleanders. Quiet back yard with lawn, multiple shaded seating areas and a perimeter of mature sour orange trees. Walking distance to upscale venues and shopping, the Camelback Racquet & Health Club and fine dining. Guest house was built in 2002. Detailed floor plan in Documents Tab. Bedroom #4 in main house currently set up as Den.
Location
State AZ
County Maricopa
Community Del Ray Estates
Direction Camelback Road to 45th Street, south to Exeter, property is on the south side of Exeter
Rooms
Other Rooms Guest Qtrs-Sep Entrn, Family Room
Master Bedroom Split
Den/Bedroom Plus 5
Separate Den/Office Y
Interior
Interior Features Eat-in Kitchen, Drink Wtr Filter Sys, No Interior Steps, 3/4 Bath Master Bdrm, High Speed Internet
Heating Electric
Cooling Refrigeration
Flooring Tile, Wood, Concrete
Fireplaces Type 1 Fireplace, Two Way Fireplace, Living Room
Fireplace Yes
Window Features Double Pane Windows
SPA None
Exterior
Exterior Feature Covered Patio(s), Playground, Patio, Private Yard, Separate Guest House
Parking Features Electric Door Opener
Garage Spaces 2.0
Garage Description 2.0
Fence Wood
Pool None
Landscape Description Irrigation Back, Irrigation Front
Utilities Available SRP, SW Gas
Amenities Available None
View Mountain(s)
Roof Type Tile
Private Pool No
Building
Lot Description Sprinklers In Rear, Sprinklers In Front, Grass Front, Grass Back, Auto Timer H2O Front, Auto Timer H2O Back, Irrigation Front, Irrigation Back
Story 1
Builder Name Custom
Sewer Sewer in & Cnctd
Water City Water
Architectural Style Ranch
Structure Type Covered Patio(s),Playground,Patio,Private Yard, Separate Guest House
New Construction No
Schools
Elementary Schools Hopi Elementary School
Middle Schools Ingleside Middle School
High Schools Arcadia High School
School District Scottsdale Unified District
Others
HOA Fee Include No Fees
Senior Community No
Tax ID 171-31-010
Ownership Fee Simple
Acceptable Financing Cash, Conventional
Horse Property N
Listing Terms Cash, Conventional
Financing Conventional
Read Less

Copyright 2025 Arizona Regional Multiple Listing Service, Inc. All rights reserved.
Bought with Launch Powered By Compass



