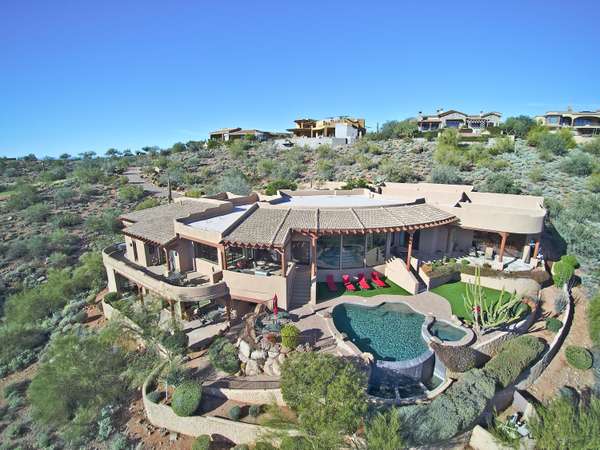For more information regarding the value of a property, please contact us for a free consultation.
15504 E FIREROCK COUNTRY CLUB Drive Fountain Hills, AZ 85268
Want to know what your home might be worth? Contact us for a FREE valuation!

Our team is ready to help you sell your home for the highest possible price ASAP
Key Details
Sold Price $2,300,000
Property Type Single Family Home
Sub Type Single Family - Detached
Listing Status Sold
Purchase Type For Sale
Square Footage 8,333 sqft
Price per Sqft $276
Subdivision Firerock
MLS Listing ID 5866266
Sold Date 06/30/20
Bedrooms 5
HOA Fees $208/qua
HOA Y/N Yes
Originating Board Arizona Regional Multiple Listing Service (ARMLS)
Year Built 2003
Annual Tax Amount $15,091
Tax Year 2018
Lot Size 2.614 Acres
Acres 2.61
Property Description
This amazing home set onto a 2,6 Acre lot with gorgeous Views is a stunning example of incomparable Quality and attention to Detail. The Floor Plan is well thought out with 5560 sq ft on the Main Level with 3 BRs and 3.5 Baths and including a wide open area with Family Room, Dining Room, Kitchen, and beautiful Wet Bar. The lower level includes a large Game Room with full kitchen Wet Bar and a six seat Theater. Also included on the lower level are 2 BRs and 2 Baths and a Bonus room with multiple uses. As you open the front door, your eyes are drawn straight ahead to a wall of Glass with spectacular Views looking over the Golf Course to FOUR PEAKS. There are beautiful Views from virtually every room in the house and from every patio. The photos are great; the house is even better !!!
Location
State AZ
County Maricopa
Community Firerock
Direction From the Guard Gate at SHEA and FOUNTAIN HILLS Blvd--Stay on FIREROCK CC Dr--Go past FOUR PEAKS WAY and look for the REALTY ONE GROUP sign and the mail box with the address. Turn right at Driveway
Rooms
Other Rooms Library-Blt-in Bkcse, Guest Qtrs-Sep Entrn, Great Room, Media Room, BonusGame Room
Master Bedroom Split
Den/Bedroom Plus 8
Separate Den/Office Y
Interior
Interior Features Breakfast Bar, Elevator, Fire Sprinklers, Vaulted Ceiling(s), Kitchen Island, 2 Master Baths, Double Vanity, Full Bth Master Bdrm, Separate Shwr & Tub, Granite Counters
Heating Natural Gas, See Remarks
Cooling Refrigeration, Programmable Thmstat, Ceiling Fan(s)
Flooring Carpet, Stone, Other
Fireplaces Type 2 Fireplace, Family Room, Master Bedroom, Gas
Fireplace Yes
Window Features Skylight(s)
SPA Heated,Private
Exterior
Exterior Feature Balcony, Circular Drive, Covered Patio(s), Patio, Private Yard, Built-in Barbecue
Parking Features Electric Door Opener, Tandem
Garage Spaces 6.0
Garage Description 6.0
Fence Block, Wrought Iron
Pool Heated, Private
Community Features Gated Community, Golf, Biking/Walking Path
Utilities Available SRP, SW Gas
Amenities Available Club, Membership Opt, Management
View Mountain(s)
Roof Type Tile,Foam
Private Pool Yes
Building
Lot Description Sprinklers In Rear, Sprinklers In Front, Desert Back, Desert Front, On Golf Course, Synthetic Grass Back, Auto Timer H2O Front, Auto Timer H2O Back
Story 2
Builder Name Crosby
Sewer Public Sewer
Water Pvt Water Company
Structure Type Balcony,Circular Drive,Covered Patio(s),Patio,Private Yard,Built-in Barbecue
New Construction No
Schools
Elementary Schools Mcdowell Mountain Elementary School
Middle Schools Fountain Hills Middle School
High Schools Fountain Hills High School
School District Fountain Hills Unified District
Others
HOA Name Firerock
HOA Fee Include Maintenance Grounds,Street Maint
Senior Community No
Tax ID 176-11-303
Ownership Fee Simple
Acceptable Financing Cash, Conventional
Horse Property N
Listing Terms Cash, Conventional
Financing Conventional
Read Less

Copyright 2024 Arizona Regional Multiple Listing Service, Inc. All rights reserved.
Bought with RE/MAX Professionals
GET MORE INFORMATION




