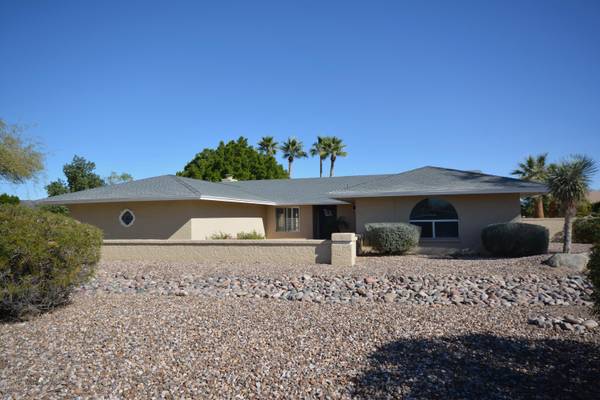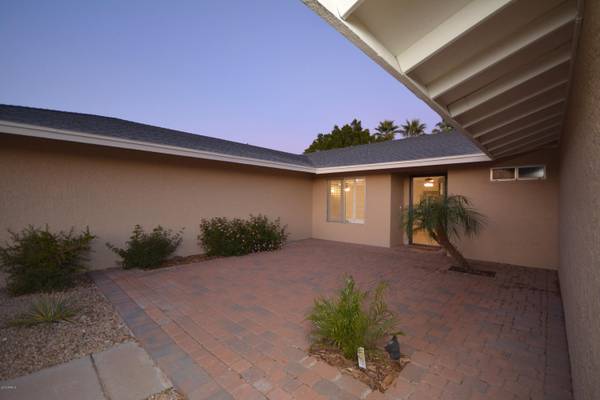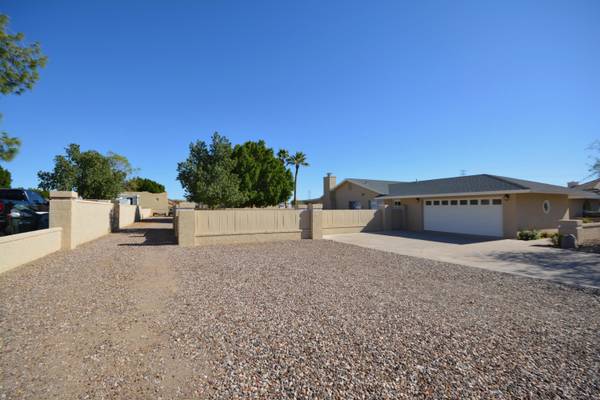For more information regarding the value of a property, please contact us for a free consultation.
24807 N 49TH Avenue Glendale, AZ 85310
Want to know what your home might be worth? Contact us for a FREE valuation!

Our team is ready to help you sell your home for the highest possible price ASAP
Key Details
Sold Price $640,000
Property Type Single Family Home
Sub Type Single Family - Detached
Listing Status Sold
Purchase Type For Sale
Square Footage 3,100 sqft
Price per Sqft $206
Subdivision See Lengthy In Escrow
MLS Listing ID 6028954
Sold Date 02/28/20
Style Contemporary,Ranch
Bedrooms 5
HOA Y/N No
Originating Board Arizona Regional Multiple Listing Service (ARMLS)
Year Built 1981
Annual Tax Amount $3,473
Tax Year 2019
Lot Size 1.035 Acres
Acres 1.04
Property Description
GORGEOUS RENOVATION. NEW EVERYTHING. MOVE IN READY!!! SITUATED ON AN ACRE+, LOCATED IN A VERY HIGH DEMAND AREA. ONE OF THE FEW ZONED S1 FOR RANCH/HORSE/FARM. MAIN HOME IS 4 BD, 2400 SF, PLUS 700 SF 1 BR GUEST HOUSE W/ KITCHENETTE & FULL BATH, FOR A TOTAL OF 3100 SF/5BR. INVITING COURTYARD ENTRY. THE OPEN FLOOR PLAN PERFECT FOR ENTERTAINING, FRENCH DOORS TO PATIO AND NEVER ENDING YARD W/ POOL THAT FLOWS TOGETHER WITH THE GREAT ROOM AND UPDATED KITCHEN; W/HUGE ISLAND, NEW APPLIANCES, SHAKER CABINETS, QUARTZ COUNTERS, LRG PANTRY. SEPARATE EXIT TO SIDE YARD. THERE IS ALSO A LARGE FORMAL LIVING ROOM/DINING ROOM WITH A FIREPLACE. MASTER BATH IS ALL NEW W/ DUAL SINKS, WALK-IN CLOSET. IT HAS A DETACHED 16OOSF 8 CAR GARAGE, EPOXY FLOORS, A 700 SF 1 BR GUEST HOME W/SEPARATE DRIV -WAY, TONS OF RV PARKING!!! ENDLESS POSSIBILITIES. DON'T WANT AN HOA? LOOKING FOR PROPERTY THAT WILL ACCOMMODATE MOST ANYTHING YOU WANT TO DO? MAYBE YOU ARE A RANCHER, FARMER, HORSE LOVER, CAR ENTHUSIAST, OR HOME BASED BUSINESS? THIS PROPERTY IS FOR YOU.
SELLER WILL PROVIDE A CREDIT FOR POOL RESURFACE & DECK.
Location
State AZ
County Maricopa
Community See Lengthy In Escrow
Direction FROM HAPPY VALLEY, SOUTH ON 49TH, PROPERTY ON EAST SIDE.
Rooms
Other Rooms Guest Qtrs-Sep Entrn, Great Room
Guest Accommodations 700.0
Den/Bedroom Plus 5
Separate Den/Office N
Interior
Interior Features Breakfast Bar, No Interior Steps, Vaulted Ceiling(s), Kitchen Island, Pantry, Double Vanity, Full Bth Master Bdrm, High Speed Internet
Heating Electric
Cooling Refrigeration, Programmable Thmstat, Wall/Window Unit(s), Ceiling Fan(s)
Flooring Carpet, Tile
Fireplaces Type 1 Fireplace
Fireplace Yes
SPA None
Laundry Engy Star (See Rmks)
Exterior
Exterior Feature Covered Patio(s), Patio, Private Yard, Separate Guest House
Parking Features Dir Entry frm Garage, Electric Door Opener, RV Gate, Side Vehicle Entry, Temp Controlled, Detached, Tandem, RV Access/Parking, Gated
Garage Spaces 8.0
Garage Description 8.0
Fence Block
Pool Play Pool, Private
Utilities Available APS
Amenities Available None
View Mountain(s)
Roof Type Composition
Private Pool Yes
Building
Lot Description Sprinklers In Rear, Sprinklers In Front, Desert Back, Desert Front, Gravel/Stone Back, Grass Back, Auto Timer H2O Front, Auto Timer H2O Back
Story 1
Builder Name Custom
Sewer Septic in & Cnctd, Septic Tank
Water City Water
Architectural Style Contemporary, Ranch
Structure Type Covered Patio(s),Patio,Private Yard, Separate Guest House
New Construction No
Schools
Elementary Schools Las Brisas Elementary School - Glendale
Middle Schools Hillcrest Middle School
High Schools Sandra Day O'Connor High School
School District Deer Valley Unified District
Others
HOA Fee Include No Fees
Senior Community No
Tax ID 205-12-009-L
Ownership Fee Simple
Acceptable Financing Cash, Conventional, FHA, VA Loan
Horse Property Y
Listing Terms Cash, Conventional, FHA, VA Loan
Financing Cash
Read Less

Copyright 2025 Arizona Regional Multiple Listing Service, Inc. All rights reserved.
Bought with Non-MLS Office



