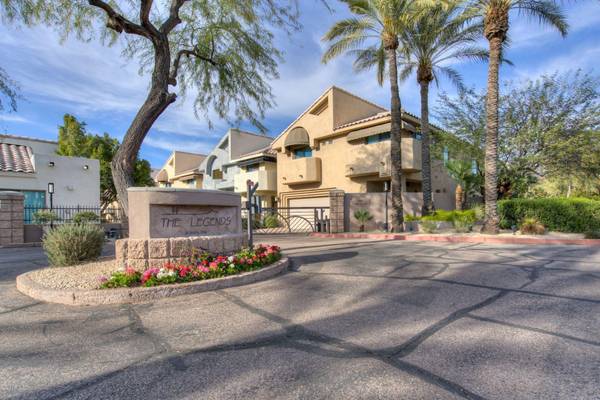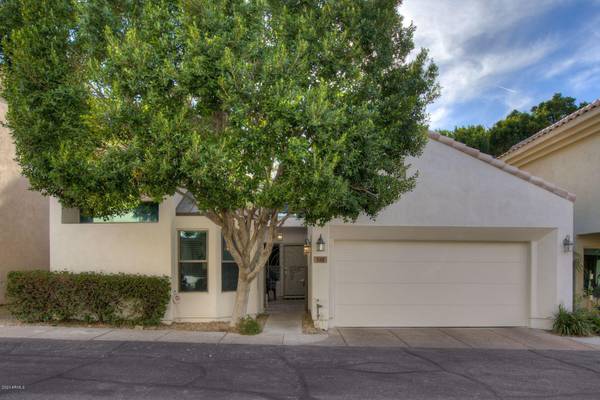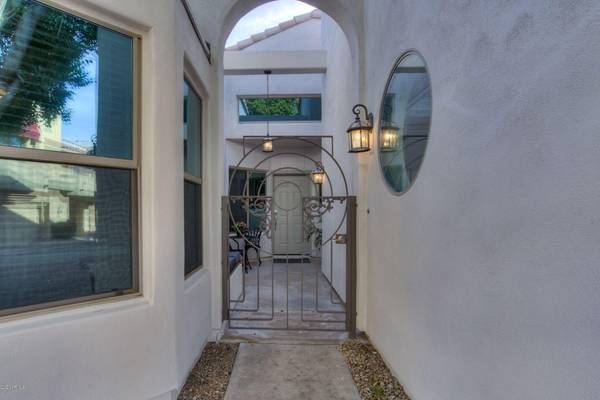For more information regarding the value of a property, please contact us for a free consultation.
7240 N DREAMY DRAW Drive #128 Phoenix, AZ 85020
Want to know what your home might be worth? Contact us for a FREE valuation!

Our team is ready to help you sell your home for the highest possible price ASAP
Key Details
Sold Price $420,000
Property Type Single Family Home
Sub Type Patio Home
Listing Status Sold
Purchase Type For Sale
Square Footage 1,557 sqft
Price per Sqft $269
Subdivision Legends At Dreamy Draw Condominium
MLS Listing ID 6034656
Sold Date 03/05/20
Bedrooms 3
HOA Fees $322/mo
HOA Y/N Yes
Originating Board Arizona Regional Multiple Listing Service (ARMLS)
Year Built 1998
Annual Tax Amount $2,083
Tax Year 2019
Lot Size 2,783 Sqft
Acres 0.06
Property Description
TOTALLY REMODELED top to bottom!!!! New tile flooring in all the main areas and bathrooms. Updated kitchen with gas stove with griddle, 3 tier stainless steel dishwasher, granite counters and breakfast bar. Master bathroom has been remodeled with dual vanity custom cabinetry, tile surround, new fixtures and hardware. Master suite has french doors to exterior and walk in closet. Great room with gas fireplace is open and bright with skylights and peak a boo windows to offer natural light. Third bedroom could be den but has a full closet. Two car garage. Enjoy the covered patio and grassy area that is fully fenced and your own! Gated front courtyard with seating area. This so called condo/townhome lives like a single family home or patio home. Hiking, biking and park near by. Fab location!
Location
State AZ
County Maricopa
Community Legends At Dreamy Draw Condominium
Direction Glendale and 17th Street (turns into Dreamy Draw). Take 17th Street North until turn into Dreamy Draw Drive. Park in guest parking and use walking gate to access home. Code is in private remarks.
Rooms
Other Rooms Great Room
Den/Bedroom Plus 3
Separate Den/Office N
Interior
Interior Features Eat-in Kitchen, Breakfast Bar, 9+ Flat Ceilings, Vaulted Ceiling(s), Pantry, 3/4 Bath Master Bdrm, Double Vanity, High Speed Internet, Granite Counters
Heating Electric
Cooling Refrigeration, Programmable Thmstat, Ceiling Fan(s)
Flooring Carpet, Tile
Fireplaces Type 1 Fireplace, Family Room, Gas
Fireplace Yes
Window Features Skylight(s)
SPA None
Exterior
Exterior Feature Covered Patio(s), Private Yard
Parking Features Dir Entry frm Garage, Electric Door Opener
Garage Spaces 2.0
Garage Description 2.0
Fence Block
Pool None
Community Features Gated Community, Community Spa Htd, Community Spa, Community Pool Htd, Community Pool
Utilities Available APS, SW Gas
Amenities Available Management, Rental OK (See Rmks)
Roof Type Tile
Private Pool No
Building
Lot Description Grass Back, Synthetic Grass Back, Natural Desert Front
Story 1
Builder Name Unknown
Sewer Public Sewer
Water City Water
Structure Type Covered Patio(s),Private Yard
New Construction No
Schools
Elementary Schools Madison Heights Elementary School
Middle Schools Madison Traditional Academy
High Schools Camelback High School
School District Phoenix Union High School District
Others
HOA Name Golden Valley Mgmt
HOA Fee Include Sewer,Maintenance Grounds,Front Yard Maint,Trash,Water
Senior Community No
Tax ID 164-24-153
Ownership Fee Simple
Acceptable Financing Cash, Conventional
Horse Property N
Listing Terms Cash, Conventional
Financing Cash
Read Less

Copyright 2024 Arizona Regional Multiple Listing Service, Inc. All rights reserved.
Bought with Sharp Homes Realty Inc
GET MORE INFORMATION




