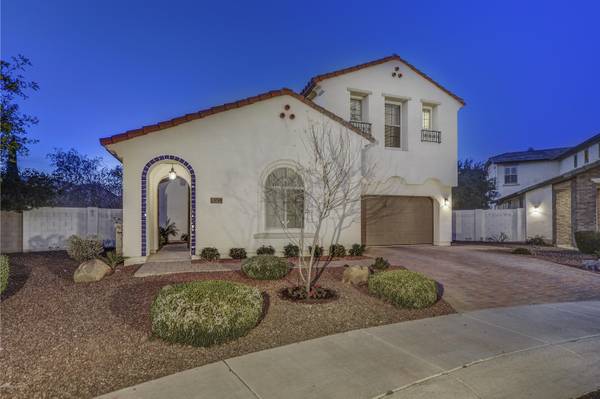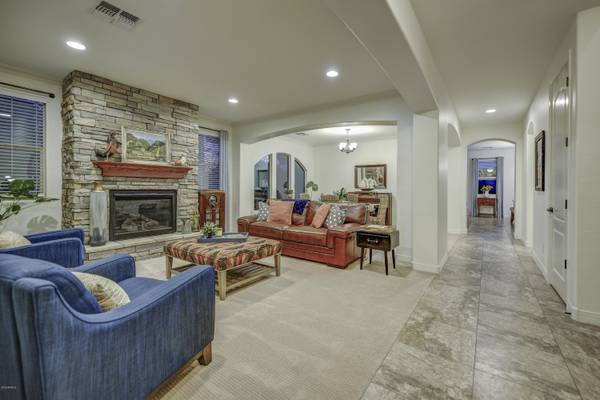For more information regarding the value of a property, please contact us for a free consultation.
4740 W SWEET IRON Pass Phoenix, AZ 85083
Want to know what your home might be worth? Contact us for a FREE valuation!

Our team is ready to help you sell your home for the highest possible price ASAP
Key Details
Sold Price $561,000
Property Type Single Family Home
Sub Type Single Family - Detached
Listing Status Sold
Purchase Type For Sale
Square Footage 3,270 sqft
Price per Sqft $171
Subdivision Vintage At Happy Valley Estates
MLS Listing ID 6031874
Sold Date 03/18/20
Style Spanish
Bedrooms 5
HOA Fees $112/mo
HOA Y/N Yes
Originating Board Arizona Regional Multiple Listing Service (ARMLS)
Year Built 2011
Annual Tax Amount $4,361
Tax Year 2019
Lot Size 0.333 Acres
Acres 0.33
Property Description
Gorgeous 2011 model home with a cozy casita sitting on an over sized premium lot tucked away in a gated community. The gourmet kitchen opens up into the family room featuring beautiful granite counter tops, custom cabinets, decorative back splash and gas stainless appliances. As you prepare a meal you can look out into the fabulous resort style backyard sanctuary featuring artificial turf, a sparkling heated pool/spa, fire-pit and basketball court. All of the bedrooms are en-suite with ceiling fans and there is a good amount of storage throughout the home. This coveted neighborhood is conveniently located near the I-17, shopping, dining, hiking and top schools. The community even has a splash pad, playground & grassy areas for the kids and pets to enjoy. This won't last so come by today!
Location
State AZ
County Maricopa
Community Vintage At Happy Valley Estates
Direction Take the I-17 To Happy Valley Road exit until you get to 47th Avenue. Take a right onto 47th Avenue, a left on Buckskin Trl which turns into Sweet Iron Pass. Home is there on left.
Rooms
Other Rooms Guest Qtrs-Sep Entrn, Great Room, Family Room
Master Bedroom Upstairs
Den/Bedroom Plus 5
Separate Den/Office N
Interior
Interior Features Upstairs, Eat-in Kitchen, Breakfast Bar, 9+ Flat Ceilings, Kitchen Island, Pantry, Double Vanity, Full Bth Master Bdrm, Separate Shwr & Tub, Granite Counters
Heating Electric
Cooling Refrigeration, Ceiling Fan(s)
Flooring Carpet, Tile
Fireplaces Type 1 Fireplace, Fire Pit, Living Room, Gas
Fireplace Yes
Window Features Double Pane Windows
SPA Heated,Private
Laundry Wshr/Dry HookUp Only
Exterior
Exterior Feature Covered Patio(s), Playground, Patio, Private Yard, Sport Court(s), Separate Guest House
Parking Features Electric Door Opener, Tandem
Garage Spaces 3.0
Garage Description 3.0
Fence Block
Pool Heated, Private
Community Features Gated Community, Playground, Biking/Walking Path
Utilities Available APS, SW Gas
View Mountain(s)
Roof Type Tile
Private Pool Yes
Building
Lot Description Corner Lot, Desert Front, Synthetic Grass Back
Story 2
Builder Name KHovanian
Sewer Public Sewer
Water City Water
Architectural Style Spanish
Structure Type Covered Patio(s),Playground,Patio,Private Yard,Sport Court(s), Separate Guest House
New Construction No
Schools
Elementary Schools Stetson Hills Elementary
Middle Schools Stetson Hills Elementary
High Schools Sandra Day O'Connor High School
School District Deer Valley Unified District
Others
HOA Name Trestle Mgmt Group
HOA Fee Include Maintenance Grounds
Senior Community No
Tax ID 205-07-348
Ownership Fee Simple
Acceptable Financing Cash, Conventional, 1031 Exchange, VA Loan
Horse Property N
Listing Terms Cash, Conventional, 1031 Exchange, VA Loan
Financing Conventional
Read Less

Copyright 2024 Arizona Regional Multiple Listing Service, Inc. All rights reserved.
Bought with Better Homes and Gardens Real Estate BloomTree Realty
GET MORE INFORMATION




