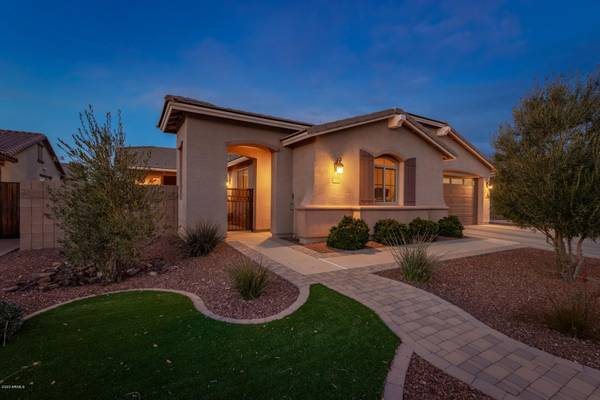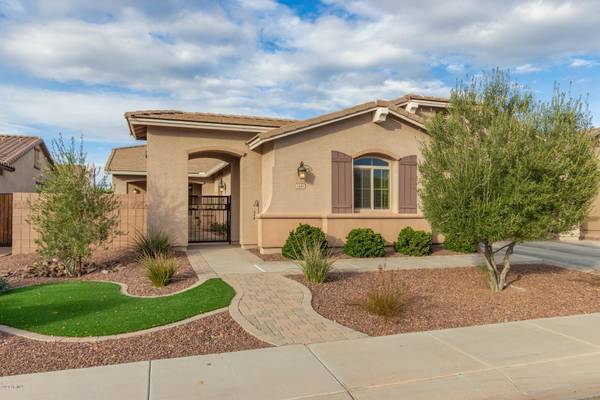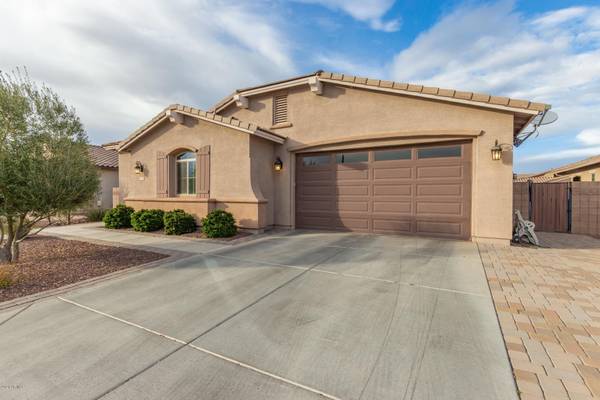For more information regarding the value of a property, please contact us for a free consultation.
2446 E ORLEANS Drive Gilbert, AZ 85298
Want to know what your home might be worth? Contact us for a FREE valuation!

Our team is ready to help you sell your home for the highest possible price ASAP
Key Details
Sold Price $505,000
Property Type Single Family Home
Sub Type Single Family - Detached
Listing Status Sold
Purchase Type For Sale
Square Footage 2,758 sqft
Price per Sqft $183
Subdivision Freeman Farms Phase 3 Parcel 3
MLS Listing ID 6030560
Sold Date 03/20/20
Style Ranch
Bedrooms 4
HOA Fees $87/qua
HOA Y/N Yes
Originating Board Arizona Regional Multiple Listing Service (ARMLS)
Year Built 2013
Annual Tax Amount $2,912
Tax Year 2019
Lot Size 8,400 Sqft
Acres 0.19
Property Description
Call your agent right now! You just found the ONE! This beautiful single level, split 4 bedroom 2.5 bath over 2,700 sq. ft. is true AZ living, with an oversized travertine tile courtyard up front - Perfect for sunrise or sunsets and an AMAZING newly landscaped backyard + extended rear patio cover out back. Step inside to an amazing open concept home, with DOUBLE kitchen islands perfect for entertaining. The gourmet kitchen has beautiful cognac staggered cabinets, granite countertops, upgraded appliances with 36'' gas cooktop, and an R/O system. Neutral & welcoming color throughout w/ upgraded 18'' diagonal tile; surround sound, HUGE snail shower in owner's suite, and the list just keeps going and going. Did we mention the 8 person Caldera Spa was included? Call your agent & Pack your bags Don't miss the UPDATED backyard: Heated AND cooled Caldera Spa, built-in grill, and extended rear patio roof cover + artificial turf - perfect for entertaining or relaxing in our beautiful AZ weather!
Location
State AZ
County Maricopa
Community Freeman Farms Phase 3 Parcel 3
Direction E. ON OCOTILLO TO FREEMAN FARM ROAD, S. TO ORLEANS, W. TO HOME ON THE RIGHT.
Rooms
Other Rooms Great Room
Master Bedroom Split
Den/Bedroom Plus 4
Separate Den/Office N
Interior
Interior Features Eat-in Kitchen, 9+ Flat Ceilings, No Interior Steps, Kitchen Island, 3/4 Bath Master Bdrm, Double Vanity, High Speed Internet, Granite Counters
Heating Natural Gas
Cooling Refrigeration, Programmable Thmstat, Ceiling Fan(s)
Flooring Tile
Fireplaces Number No Fireplace
Fireplaces Type None
Fireplace No
SPA Above Ground,Private
Laundry Wshr/Dry HookUp Only
Exterior
Exterior Feature Covered Patio(s), Gazebo/Ramada, Patio, Private Yard, Built-in Barbecue
Parking Features Electric Door Opener
Garage Spaces 3.0
Garage Description 3.0
Fence Block
Pool None
Community Features Playground, Biking/Walking Path
Utilities Available SRP
Roof Type Tile
Accessibility Accessible Approach with Ramp
Private Pool No
Building
Lot Description Gravel/Stone Front, Gravel/Stone Back, Synthetic Grass Frnt, Synthetic Grass Back, Auto Timer H2O Front, Auto Timer H2O Back
Story 1
Builder Name FULTON HOMES
Sewer Public Sewer
Water City Water
Architectural Style Ranch
Structure Type Covered Patio(s),Gazebo/Ramada,Patio,Private Yard,Built-in Barbecue
New Construction No
Schools
Elementary Schools Coronado Elementary School
Middle Schools Coronado Elementary School
High Schools Basha High School
School District Higley Unified District
Others
HOA Name Freeman Farms HOA
HOA Fee Include Maintenance Grounds
Senior Community No
Tax ID 304-81-734
Ownership Fee Simple
Acceptable Financing Cash, Conventional, FHA, VA Loan
Horse Property N
Listing Terms Cash, Conventional, FHA, VA Loan
Financing Conventional
Read Less

Copyright 2024 Arizona Regional Multiple Listing Service, Inc. All rights reserved.
Bought with My Home Group Real Estate
GET MORE INFORMATION




