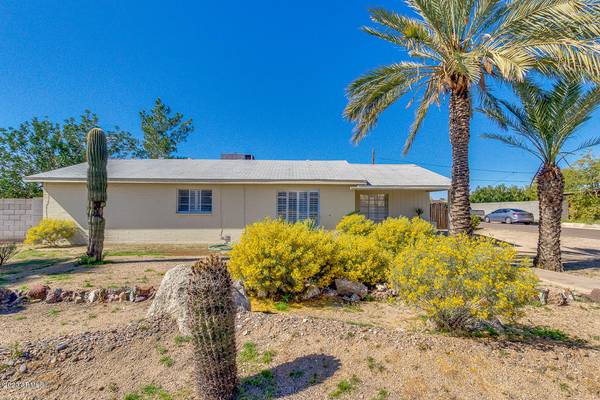For more information regarding the value of a property, please contact us for a free consultation.
8048 N 12TH Street Phoenix, AZ 85020
Want to know what your home might be worth? Contact us for a FREE valuation!

Our team is ready to help you sell your home for the highest possible price ASAP
Key Details
Sold Price $318,000
Property Type Single Family Home
Sub Type Single Family - Detached
Listing Status Sold
Purchase Type For Sale
Square Footage 1,842 sqft
Price per Sqft $172
Subdivision Hacienda Del Caballero
MLS Listing ID 6037891
Sold Date 04/03/20
Style Ranch
Bedrooms 4
HOA Y/N No
Originating Board Arizona Regional Multiple Listing Service (ARMLS)
Year Built 1950
Annual Tax Amount $1,477
Tax Year 2019
Lot Size 0.257 Acres
Acres 0.26
Property Description
Thoroughly updated 1842sqft with 4 bedrooms and 2 bath house. This is a Great Rental Opportunity!which is a perfect opportunity to own your own home, and become a landlord. The guesthouse features 450 Sqft, Laminated floors, 2 private patios, New electric whirlpool Stove and Fridge. Other features of the main house include kitchen with Hickory cabinets, freestanding Gas Stove, LG dishwasher, New Garbage disposal, recently updated cast iron sink with Moen faucets, fixtures, recessed lighting, and copper plumbing. Plantation Shutters on all windows, most of the windows are dual pane. Master bedroom and bathroom were added an addition in 2016 Master bathroom has a skylight, walk-in closet, and large shower with dual shower heads. Arizona Room was another added addition back in 2016 has 11 Eco window and two double doors open to outside patios. This main house has a 4ton heat pump and recently updated Mastercool.
Location
State AZ
County Maricopa
Community Hacienda Del Caballero
Direction North on 12 Street to Harmont then west and park. Property is on Southwest Corner
Rooms
Other Rooms Guest Qtrs-Sep Entrn, Separate Workshop, Family Room
Guest Accommodations 620.0
Master Bedroom Split
Den/Bedroom Plus 5
Separate Den/Office Y
Interior
Interior Features Eat-in Kitchen, Pantry, 3/4 Bath Master Bdrm, High Speed Internet
Heating Electric, Natural Gas
Cooling Both Refrig & Evap
Flooring Carpet, Tile
Fireplaces Number No Fireplace
Fireplaces Type None
Fireplace No
Window Features Skylight(s), Double Pane Windows, Low Emissivity Windows
SPA None
Laundry 220 V Dryer Hookup, Inside, Wshr/Dry HookUp Only
Exterior
Exterior Feature Covered Patio(s), Playground, Patio, Storage, Separate Guest House
Parking Features Rear Vehicle Entry, RV Gate, Separate Strge Area, RV Access/Parking, Gated
Carport Spaces 2
Fence Block
Pool None
Utilities Available APS, SW Gas
Amenities Available None
View Mountain(s)
Roof Type Composition, Foam, Rolled/Hot Mop
Accessibility Bath Grab Bars
Building
Lot Description Sprinklers In Rear, Corner Lot, Grass Back, Natural Desert Front
Story 1
Builder Name Unknown
Sewer Public Sewer
Water City Water
Architectural Style Ranch
Structure Type Covered Patio(s), Playground, Patio, Storage, Separate Guest House
New Construction No
Schools
Elementary Schools Desert View Elementary School
Middle Schools Royal Palm Middle School
High Schools Sunnyslope High School
School District Glendale Union High School District
Others
HOA Fee Include No Fees
Senior Community No
Tax ID 160-09-001
Ownership Fee Simple
Acceptable Financing Cash, Conventional
Horse Property N
Listing Terms Cash, Conventional
Financing Conventional
Read Less

Copyright 2024 Arizona Regional Multiple Listing Service, Inc. All rights reserved.
Bought with Stunning Homes Realty
GET MORE INFORMATION




