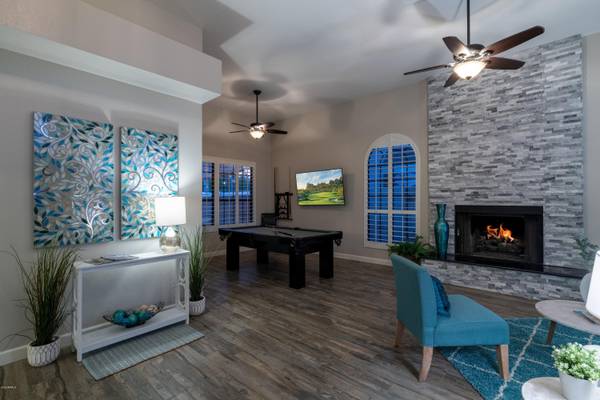For more information regarding the value of a property, please contact us for a free consultation.
13252 N 101st Way Scottsdale, AZ 85260
Want to know what your home might be worth? Contact us for a FREE valuation!

Our team is ready to help you sell your home for the highest possible price ASAP
Key Details
Sold Price $611,500
Property Type Single Family Home
Sub Type Single Family - Detached
Listing Status Sold
Purchase Type For Sale
Square Footage 2,761 sqft
Price per Sqft $221
Subdivision Mountainview Ranch
MLS Listing ID 6029830
Sold Date 03/27/20
Bedrooms 4
HOA Fees $31/mo
HOA Y/N Yes
Originating Board Arizona Regional Multiple Listing Service (ARMLS)
Year Built 1988
Annual Tax Amount $2,853
Tax Year 2019
Lot Size 8,462 Sqft
Acres 0.19
Property Description
Amazing opportunity to own this stunning remodel with over $100K in high quality upgrades & improvements! Upon entering you will fall in love with the soaring ceilings, decorative stacked stone fireplace, gorgeous wood tile flooring and plantation shutters throughout. The kitchen remodel is fabulous with new quartz counter tops, white shaker soft close cabinets, new stainless refrigerator, dishwasher, sink & a middle island. The remodeled master bath suite is your private spa retreat with a free standing soaking tub, separate shower, walk in closet & new vanities. The backyard is the perfect place to entertain with a long covered patio, sparkling pool/spa, lush green grass & two sitting areas. Quiet neighborhood with top rated schools close to the 101, Mayo Clinic, shopping & dining!
Location
State AZ
County Maricopa
Community Mountainview Ranch
Direction From the 101 take the Frank Lloyd exit and go East to 100th Street. Take a right on 100th Street, a left on 102nd, a right on Pershing and another right on 101st Way. Home will be on the left.
Rooms
Other Rooms Family Room
Master Bedroom Upstairs
Den/Bedroom Plus 4
Separate Den/Office N
Interior
Interior Features Upstairs, Eat-in Kitchen, Vaulted Ceiling(s), Kitchen Island, Pantry, Double Vanity, Full Bth Master Bdrm, Separate Shwr & Tub
Heating Electric
Cooling Refrigeration, Ceiling Fan(s)
Flooring Carpet, Laminate, Tile
Fireplaces Type 2 Fireplace
Fireplace Yes
Window Features Skylight(s)
SPA Heated,Private
Exterior
Exterior Feature Covered Patio(s)
Parking Features Attch'd Gar Cabinets, Electric Door Opener
Garage Spaces 3.0
Garage Description 3.0
Fence Block
Pool Fenced, Heated, Private
Utilities Available APS
Roof Type Tile
Private Pool Yes
Building
Lot Description Desert Front, Synthetic Grass Back
Story 2
Builder Name Pulte Homes
Sewer Public Sewer
Water City Water
Structure Type Covered Patio(s)
New Construction No
Schools
Elementary Schools Redfield Elementary School
Middle Schools Desert Canyon Elementary
High Schools Desert Mountain Elementary
School District Scottsdale Unified District
Others
HOA Name First Service
HOA Fee Include Maintenance Grounds
Senior Community No
Tax ID 217-23-525
Ownership Fee Simple
Acceptable Financing Cash, Conventional, VA Loan
Horse Property N
Listing Terms Cash, Conventional, VA Loan
Financing Conventional
Read Less

Copyright 2024 Arizona Regional Multiple Listing Service, Inc. All rights reserved.
Bought with eXp Realty
GET MORE INFORMATION




