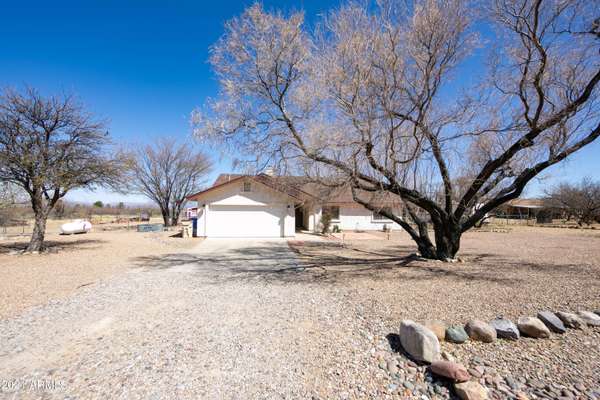For more information regarding the value of a property, please contact us for a free consultation.
7075 S GARDEN VALLEY Drive Hereford, AZ 85615
Want to know what your home might be worth? Contact us for a FREE valuation!

Our team is ready to help you sell your home for the highest possible price ASAP
Key Details
Sold Price $310,000
Property Type Single Family Home
Sub Type Single Family - Detached
Listing Status Sold
Purchase Type For Sale
Square Footage 1,718 sqft
Price per Sqft $180
Subdivision Garden Valley
MLS Listing ID 6210865
Sold Date 06/02/21
Style Ranch
Bedrooms 3
HOA Y/N No
Originating Board Arizona Regional Multiple Listing Service (ARMLS)
Year Built 1993
Annual Tax Amount $1,780
Tax Year 2019
Lot Size 1.125 Acres
Acres 1.12
Property Description
Looking for horse property with outstanding view and convenient to town! Here it is!! This ultra clean, extremely well kept and updated 3 bedroom with 2 baths home has lots to offer. New HVAC with transferable warranty- June 2020 and also evap cooler. Roof redone in 2016, Painted in 2020, New Infinity by Marion windows and sliding doors in 2016. Home re-piped with transferable 25 year warranty in 2020. Full RV hook up.
3 oversized stalls attached large tack room and anit-freeze water faucet. Barn had new siding and roof in 2015. Plus lots of additional storage spaces with electric. Chicken coop and fencing.
Property has both city and well. The city waters gives water credit back to property owner. This property has so much to offer you just has to come see it call us today!
Location
State AZ
County Cochise
Community Garden Valley
Direction South on Hwy 92 to Hereford Rd. Turn left to Garden Valley Rd. Turn left. House down on Right.
Rooms
Other Rooms Arizona RoomLanai
Master Bedroom Not split
Den/Bedroom Plus 3
Separate Den/Office N
Interior
Interior Features Mstr Bdrm Sitting Rm, Walk-In Closet(s), Pantry, Double Vanity, Full Bth Master Bdrm
Heating Natural Gas
Cooling Both Refrig & Evap
Flooring Carpet, Tile, Wood
Fireplaces Type 1 Fireplace, Living Room
Fireplace Yes
Window Features Vinyl Frame, Double Pane Windows
SPA None
Laundry Dryer Included, Inside
Exterior
Exterior Feature Covered Patio(s), Storage
Parking Features RV Access/Parking
Garage Spaces 2.0
Garage Description 2.0
Fence Wire
Pool None
Utilities Available Propane
Amenities Available None
View Mountain(s)
Roof Type Composition
Accessibility Bath Grab Bars
Building
Lot Description Natural Desert Back, Natural Desert Front
Story 1
Builder Name unknown
Sewer Septic Tank
Water Pvt Water Company, Well
Architectural Style Ranch
Structure Type Covered Patio(s), Storage
New Construction No
Schools
Elementary Schools Palominas Elementary School
Middle Schools Palomino Intermediate School
High Schools Buena High School
School District Sierra Vista Unified District
Others
HOA Fee Include No Fees
Senior Community No
Tax ID 104-07-012-C
Ownership Fee Simple
Acceptable Financing Cash, Conventional, FHA, VA Loan
Horse Property Y
Horse Feature Barn, Corral(s), Stall, Tack Room
Listing Terms Cash, Conventional, FHA, VA Loan
Financing Conventional
Read Less

Copyright 2024 Arizona Regional Multiple Listing Service, Inc. All rights reserved.
Bought with Keller Williams Southern AZ



