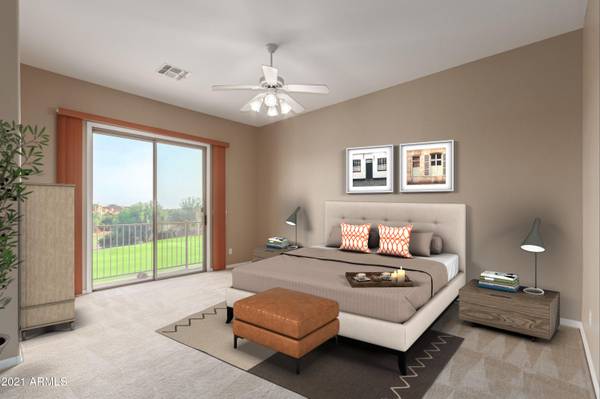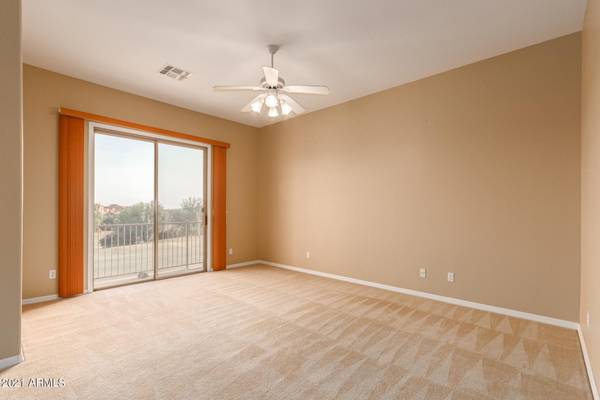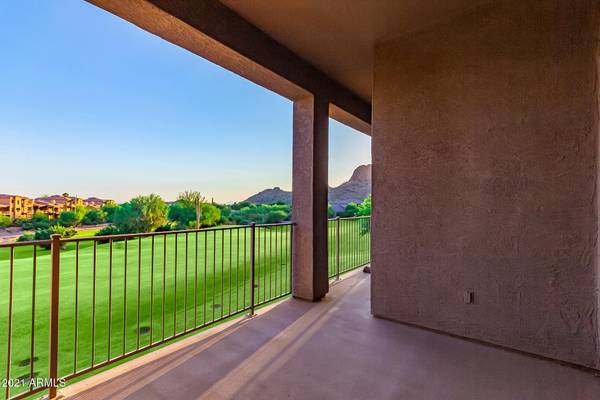For more information regarding the value of a property, please contact us for a free consultation.
10185 E LEGEND Trail Gold Canyon, AZ 85118
Want to know what your home might be worth? Contact us for a FREE valuation!

Our team is ready to help you sell your home for the highest possible price ASAP
Key Details
Sold Price $362,000
Property Type Townhouse
Sub Type Townhouse
Listing Status Sold
Purchase Type For Sale
Square Footage 2,325 sqft
Price per Sqft $155
Subdivision Tesoro Townhomes
MLS Listing ID 6185544
Sold Date 03/16/21
Style Contemporary
Bedrooms 3
HOA Fees $217/qua
HOA Y/N Yes
Originating Board Arizona Regional Multiple Listing Service (ARMLS)
Year Built 2002
Annual Tax Amount $2,592
Tax Year 2019
Lot Size 2,178 Sqft
Acres 0.05
Property Description
Live the dream at Tesoro in Gold Canyon. This amazing lock and leave townhome features 3 bedrooms (largest in the community) along with 3 amazing patios. 2 patios overlook the golf course and one provides magnificent mountain views. Enter the home through your 2 car garage and find a large open concept floor plan overlooking the golf course with 1 bedroom downstairs with a full bath and 2 bedrooms upstairs. This property is in immaculate condition and will not disappoint. The premium lot placement was a $50,000 upgrade and the views are worth every penny. A very well equipped clubhouse includes work out facility, outdoor pool and spa and plenty of areas to gather and relax. Don't miss out on the opportunity to live the golf course lifestyle at Tesoro.
Location
State AZ
County Pinal
Community Tesoro Townhomes
Direction Left/North on Kings Ranch Ranch Rd, L onto S Desert Dawn, L onto E Desert Dawn, L at Strike it Rich Dr
Rooms
Other Rooms Loft, Great Room, BonusGame Room
Master Bedroom Upstairs
Den/Bedroom Plus 5
Separate Den/Office N
Interior
Interior Features Master Downstairs, Upstairs, Breakfast Bar, 9+ Flat Ceilings, Soft Water Loop, Vaulted Ceiling(s), 2 Master Baths, Double Vanity, Full Bth Master Bdrm, Separate Shwr & Tub, High Speed Internet
Heating Electric
Cooling Refrigeration
Flooring Carpet, Laminate, Tile
Fireplaces Number No Fireplace
Fireplaces Type None
Fireplace No
SPA None
Exterior
Exterior Feature Balcony, Covered Patio(s)
Parking Features Electric Door Opener
Garage Spaces 2.0
Garage Description 2.0
Fence Wrought Iron
Pool None
Landscape Description Irrigation Back, Irrigation Front
Community Features Gated Community, Community Spa Htd, Community Pool Htd, Clubhouse
Utilities Available SRP
Amenities Available Management, Rental OK (See Rmks)
View Mountain(s)
Roof Type Tile,Built-Up
Private Pool No
Building
Lot Description On Golf Course, Gravel/Stone Front, Gravel/Stone Back, Irrigation Front, Irrigation Back
Story 2
Builder Name Mallard
Sewer Private Sewer
Water Pvt Water Company
Architectural Style Contemporary
Structure Type Balcony,Covered Patio(s)
New Construction No
Schools
Elementary Schools Peralta Trail Elementary School
Middle Schools Desert Ridge Jr. High
High Schools Apache Junction High School
School District Apache Junction Unified District
Others
HOA Name unknown
HOA Fee Include Roof Repair,Insurance,Maintenance Grounds,Front Yard Maint,Roof Replacement,Maintenance Exterior
Senior Community No
Tax ID 108-10-054
Ownership Fee Simple
Acceptable Financing Lease Purchase
Horse Property N
Listing Terms Lease Purchase
Financing Conventional
Read Less

Copyright 2024 Arizona Regional Multiple Listing Service, Inc. All rights reserved.
Bought with Western Lifestyle Realty
GET MORE INFORMATION




