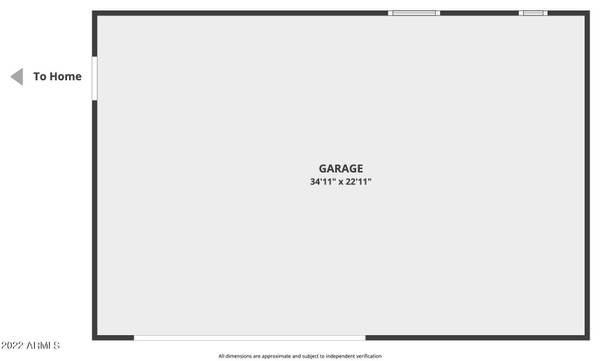For more information regarding the value of a property, please contact us for a free consultation.
35007 W SIESTA Way Tonopah, AZ 85354
Want to know what your home might be worth? Contact us for a FREE valuation!

Our team is ready to help you sell your home for the highest possible price ASAP
Key Details
Sold Price $359,900
Property Type Mobile Home
Sub Type Mfg/Mobile Housing
Listing Status Sold
Purchase Type For Sale
Square Footage 2,380 sqft
Price per Sqft $151
Subdivision Phoenix Valley West 1
MLS Listing ID 6452069
Sold Date 10/17/22
Style Other (See Remarks)
Bedrooms 3
HOA Y/N No
Originating Board Arizona Regional Multiple Listing Service (ARMLS)
Year Built 2005
Annual Tax Amount $739
Tax Year 2021
Lot Size 1.157 Acres
Acres 1.16
Property Description
** Seller is committed to you, by covering closing costs and reducing your payment with interest rate buy downs. Call to
learn more!! ** Don't miss the beautiful acre lot with a detached two car garage in Tonopah! This updated 3 bedroom 2 bathroom home has it all with new interior and exterior paint, new LVP floors with 5inch baseboards and a beautiful kitchen. Your designer kitchen has all new quartz counters, backsplash and new stainless steel appliances! Walk into the primary suite that offers two vanities, a soaker tub and a walk in closet! Step out your backdoors to your covered patio and acre lot! This property checks all the boxes and will not last long. Schedule a showing today! List Of Improvements:
New interior paint
New exterior paint
New lvp floors and baseboards
New quartz counters
New backsplash
New appliances
New vanities
New fixtures and door hardware
New carpet
cleaned up landscaping
Location
State AZ
County Maricopa
Community Phoenix Valley West 1
Direction I 10 West - 339th Avenue (Exit 103). Left 339th Avenue to Salome Highway. Right to 351st Avenue. Left on 351st Avenue to Siesta Way. Left on Siesta Way property.
Rooms
Other Rooms Great Room, Family Room
Den/Bedroom Plus 3
Separate Den/Office N
Interior
Interior Features Eat-in Kitchen, No Interior Steps, Kitchen Island, Pantry, Double Vanity, Full Bth Master Bdrm, Separate Shwr & Tub, High Speed Internet
Heating Electric
Cooling Refrigeration, Ceiling Fan(s)
Flooring Carpet, Vinyl
Fireplaces Number No Fireplace
Fireplaces Type None
Fireplace No
SPA None
Laundry Wshr/Dry HookUp Only
Exterior
Exterior Feature Covered Patio(s), Patio
Parking Features Extnded Lngth Garage, RV Gate, Detached, Tandem, RV Access/Parking
Garage Spaces 2.0
Carport Spaces 1
Garage Description 2.0
Fence Chain Link, Other, See Remarks
Pool None
Utilities Available APS
Amenities Available None
View Mountain(s)
Roof Type Composition
Private Pool No
Building
Lot Description Desert Back, Desert Front
Story 1
Builder Name Unknown
Sewer Septic in & Cnctd, Septic Tank
Water Pvt Water Company
Architectural Style Other (See Remarks)
Structure Type Covered Patio(s),Patio
New Construction No
Schools
Elementary Schools Arlington Elementary School
Middle Schools Arlington Elementary School
High Schools Buckeye Union High School
School District Buckeye Union High School District
Others
HOA Fee Include No Fees
Senior Community No
Tax ID 401-42-272
Ownership Fee Simple
Acceptable Financing Cash, Conventional, FHA, VA Loan
Horse Property Y
Listing Terms Cash, Conventional, FHA, VA Loan
Financing Conventional
Read Less

Copyright 2024 Arizona Regional Multiple Listing Service, Inc. All rights reserved.
Bought with My Home Group Real Estate
GET MORE INFORMATION




