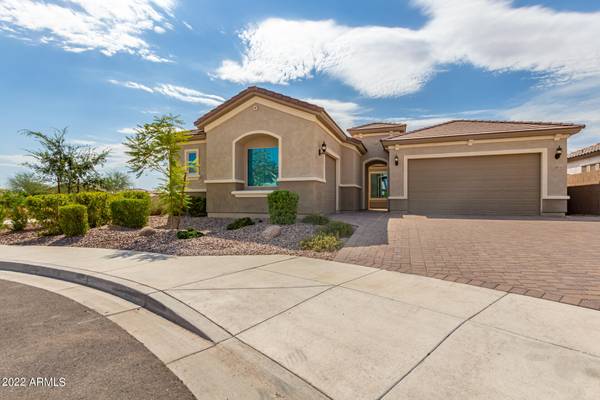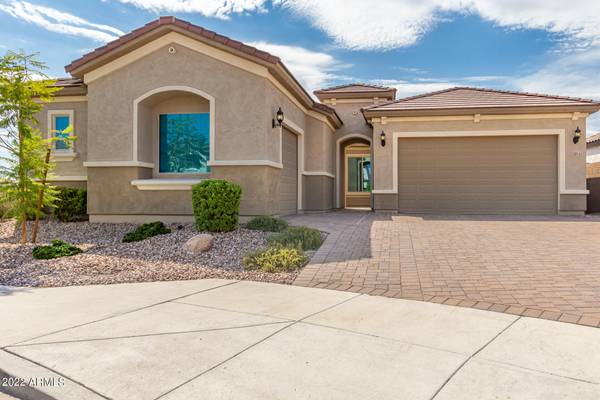For more information regarding the value of a property, please contact us for a free consultation.
22814 N 98Th Drive Peoria, AZ 85383
Want to know what your home might be worth? Contact us for a FREE valuation!

Our team is ready to help you sell your home for the highest possible price ASAP
Key Details
Sold Price $700,000
Property Type Single Family Home
Sub Type Single Family - Detached
Listing Status Sold
Purchase Type For Sale
Square Footage 2,646 sqft
Price per Sqft $264
Subdivision Meadows Parcels 7 And 8 Phase 2
MLS Listing ID 6437996
Sold Date 10/17/22
Bedrooms 4
HOA Fees $80/mo
HOA Y/N Yes
Originating Board Arizona Regional Multiple Listing Service (ARMLS)
Year Built 2020
Annual Tax Amount $166
Tax Year 2021
Lot Size 7,605 Sqft
Acres 0.17
Property Description
$53,000 BELOW APPRAISAL!!!! , ''motivated sellers, make an offer, all offers will be considered,'' The appraisal came in at 813k WELCOME TO YOUR NEW HOME IN ONE OF PEORIA'S MOST DESIRABLE NEIGHBORHOODS, - This home was built in 2020 and is in PRISTINE like new condition. Sellers are relocating, their loss your gain. Walking up to this home the first thing you notice is the private cul-de-sac lot. Only one direct neighbor on one side and a large greenbelt on the other. The house is set back from both the road out front and out back, so it's quiet. tree out front is a Jacaranda and had beautiful purple blooms this spring. Sellers widened the paver driveway and added a path to the side gate. The courtyard is wonderful for privacy and packages are always hidden well during deliveries. 4ft e The third car garage is insulated, Sellers had a swamp cooler in there to help when husband worked on his motorcycles, it's set up to be a shop, and Sellers upgraded the lighting and electrical for that purpose.
This house is great for entertaining, the large kitchen is open to the beautiful family room, the Kitchen features Granite countertops, Stainless steel appliances, soft close cabinets and drawers, HUGE walk-in Pantry. 4 bedrooms plus an office, 3 bathrooms, Bright and light Laundry Room with plumbing for a sink. Beautiful wood look ceramic tile floors throughout except for carpets in the bedrooms. Master Bedroom features a two ft extension to the back of the home with a built-in window seat, making this home larger than similar models. Beautiful custom shutters throughout.
Once you're ready to relax you can do so on either the extended (2ft extension) covered patio or on the paver patio sellers installed. The relaxing backyard features a built-in gas grill with a light to see what you're grilling, The grill can be used as a rotisserie and faux smoke foods too. It has power hooked up via an outlet to run other small appliances and the rotisserie feature. The landscaping is low maintenance, featuring synthetic lawn, rock, and plants set to an automatic timer.
Check out the community center featuring a pool, splash pool for toddlers, spa, game room, and a pickleball/tennis court within walking distance along nicely landscaped trails. There is also another huge park within walking distance, It is off Williams Rd. featuring an amazing playground, as well as more pickleball/tennis courts, and fields where soccer and other sports are played. An elementary school will be built next to the large central park. Liberty Highschool is nearby, There's also a Basis and Great Hearts Academy fairly close. These are award-winning charter schools.. Dog-friendly neighborhood with pet stations on all trails and at the parks to keep things clean. Close to shopping and great restaurants. Call me for a PRIVATE VIP SHOWING. This one is a must-see.
Location
State AZ
County Maricopa
Community Meadows Parcels 7 And 8 Phase 2
Direction Lake Pleasant Parkway and Williams Directions: East on Williams from Lake Pleasant Parkway. North on 99th ave East on Patrick turn right home is on the right.
Rooms
Master Bedroom Split
Den/Bedroom Plus 5
Separate Den/Office Y
Interior
Interior Features Eat-in Kitchen, No Interior Steps, Kitchen Island, Pantry, Double Vanity, Full Bth Master Bdrm, High Speed Internet, Granite Counters
Heating Electric
Cooling Refrigeration, Programmable Thmstat, Ceiling Fan(s)
Flooring Carpet, Tile
Fireplaces Number No Fireplace
Fireplaces Type None
Fireplace No
Window Features Dual Pane
SPA None
Laundry WshrDry HookUp Only
Exterior
Exterior Feature Covered Patio(s), Private Yard, Built-in Barbecue
Parking Features Electric Door Opener, Extnded Lngth Garage
Garage Spaces 3.0
Garage Description 3.0
Fence Block
Pool None
Community Features Community Spa Htd, Community Spa, Community Pool Htd, Community Pool, Tennis Court(s), Playground, Biking/Walking Path, Clubhouse
Utilities Available APS, SW Gas
Amenities Available Management
Roof Type Tile
Private Pool No
Building
Lot Description Sprinklers In Rear, Sprinklers In Front, Desert Front, Cul-De-Sac, Synthetic Grass Back, Auto Timer H2O Front, Auto Timer H2O Back
Story 1
Builder Name Pulte
Sewer Public Sewer
Water City Water
Structure Type Covered Patio(s),Private Yard,Built-in Barbecue
New Construction No
Schools
Elementary Schools Sunset Heights Elementary School
Middle Schools Sunset Heights Elementary School
High Schools Liberty High School
School District Peoria Unified School District
Others
HOA Name Meadows Community
HOA Fee Include Maintenance Grounds,Other (See Remarks)
Senior Community No
Tax ID 200-20-719
Ownership Fee Simple
Acceptable Financing Conventional, FHA, VA Loan
Horse Property N
Listing Terms Conventional, FHA, VA Loan
Financing Cash
Read Less

Copyright 2024 Arizona Regional Multiple Listing Service, Inc. All rights reserved.
Bought with Hague Partners
GET MORE INFORMATION




