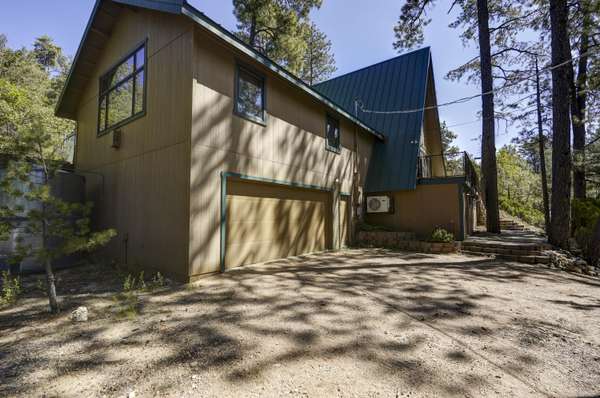For more information regarding the value of a property, please contact us for a free consultation.
347 S BURTON Drive Prescott, AZ 86305
Want to know what your home might be worth? Contact us for a FREE valuation!

Our team is ready to help you sell your home for the highest possible price ASAP
Key Details
Sold Price $465,000
Property Type Single Family Home
Sub Type Single Family - Detached
Listing Status Sold
Purchase Type For Sale
Square Footage 2,177 sqft
Price per Sqft $213
Subdivision Dearing Park
MLS Listing ID 6138605
Sold Date 11/17/20
Style Other (See Remarks)
Bedrooms 3
HOA Y/N No
Originating Board Arizona Regional Multiple Listing Service (ARMLS)
Year Built 1985
Annual Tax Amount $2,247
Tax Year 2019
Lot Size 0.562 Acres
Acres 0.56
Property Description
Modified A-Frame in the Tall Pines of Desirable Dearing Park. 3 Bedroom/2 ½ Bathrooms 2177 Square Feet on .56 of an Acre. Fully Fenced Flagstone Courtyard Area is a Bird Watchers Paradise and Includes a Gas (Propane) Fireplace. Open Island Kitchen Features Oak Hardwood Flooring, Butcher Block and Solid Surface Counter Tops and Jenn Air Gas Range. Guest Bathroom has a Claw Foot Tub and Separate Shower. Two Guest Bedrooms and a Half Bath Upstairs. Spacious Master Retreat with Sliding Glass Door to a Private Patio. Light and Bright with Lots of Windows to Bring in the Outdoors. Ductless HVAC, Metal Roof, Oversized Two Car Garage and Separate Workshop. 2500 Gallon Water Holding Tank and Private Well Produces Aprox 5 GPM.
Location
State AZ
County Yavapai
Community Dearing Park
Direction Thumb Butte Road turns into Dearing Road, Left on Burton to sign at 347 S Burton.
Rooms
Other Rooms Separate Workshop, Great Room
Master Bedroom Split
Den/Bedroom Plus 3
Separate Den/Office N
Interior
Interior Features Vaulted Ceiling(s), Kitchen Island, Pantry, 3/4 Bath Master Bdrm
Heating Electric, Floor Furnace, Wall Furnace
Cooling Wall/Window Unit(s), Ceiling Fan(s)
Flooring Carpet, Laminate, Wood
Fireplaces Type 3+ Fireplace, Exterior Fireplace, Free Standing, Gas
Fireplace Yes
Window Features Skylight(s),Double Pane Windows
SPA None
Exterior
Exterior Feature Balcony, Patio, Private Yard
Parking Features Electric Door Opener, RV Access/Parking
Garage Spaces 2.0
Garage Description 2.0
Fence Partial
Pool None
Landscape Description Irrigation Front
Utilities Available Propane
Amenities Available None
View Mountain(s)
Roof Type Metal
Private Pool No
Building
Lot Description Irrigation Front
Story 3
Builder Name unk
Sewer Septic in & Cnctd, Septic Tank
Water Well - Pvtly Owned
Architectural Style Other (See Remarks)
Structure Type Balcony,Patio,Private Yard
New Construction No
Schools
Elementary Schools Out Of Maricopa Cnty
Middle Schools Out Of Maricopa Cnty
High Schools Out Of Maricopa Cnty
School District Out Of Area
Others
HOA Fee Include No Fees
Senior Community No
Tax ID 100-07-060
Ownership Fee Simple
Acceptable Financing Cash, Conventional
Horse Property N
Listing Terms Cash, Conventional
Financing Conventional
Read Less

Copyright 2024 Arizona Regional Multiple Listing Service, Inc. All rights reserved.
Bought with Non-MLS Office
GET MORE INFORMATION




