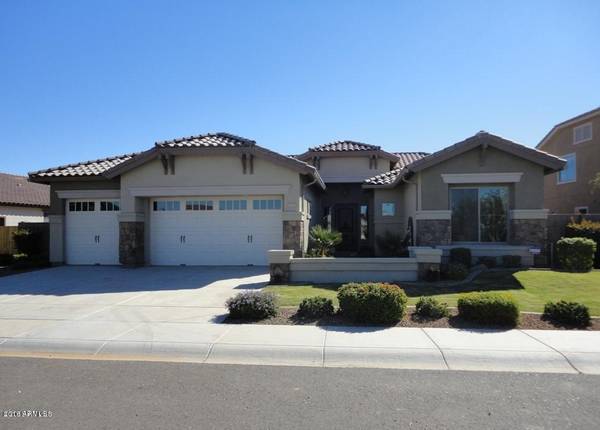For more information regarding the value of a property, please contact us for a free consultation.
5525 S CARDINAL Street Gilbert, AZ 85298
Want to know what your home might be worth? Contact us for a FREE valuation!

Our team is ready to help you sell your home for the highest possible price ASAP
Key Details
Sold Price $497,500
Property Type Single Family Home
Sub Type Single Family - Detached
Listing Status Sold
Purchase Type For Sale
Square Footage 3,975 sqft
Price per Sqft $125
Subdivision Freeman Farms Phase 2 Parcel 1
MLS Listing ID 5984811
Sold Date 11/14/19
Style Contemporary
Bedrooms 4
HOA Fees $87/qua
HOA Y/N Yes
Originating Board Arizona Regional Multiple Listing Service (ARMLS)
Year Built 2007
Annual Tax Amount $4,566
Tax Year 2019
Lot Size 9,578 Sqft
Acres 0.22
Property Description
BASEMENT HOME!! Gorgeous must see 4 Bd,/3.5 ba w/ basement home! Formal living/dining plus great room w/gas fireplace. Ceiling fans & crown molding in all the right places. Amazing kitchen w/ stainless steel appliances: micro, oven, warmer, flat top stove, gourmet fridge, granite counter tops & island. Extra room w/full bath, 2 sinks, tub/shower combo. Basement fully finished w/ wet bar, great room and extras. Master bd is huge w/ glass shower, 2 shower heads,amazing walk in closet. Also has an office w/ french doors. 3 car garage/epoxy floor. Entry way built of brick & has an amazing fountain. Surround sound already built in. Washer and Dryer ready. Wood burning fireplace in the back & no homes behind this house.
Location
State AZ
County Maricopa
Community Freeman Farms Phase 2 Parcel 1
Direction East on Ocotillo. 1st Left onto Freeman Farms Rd, Left on Sourwood, Left on Cardinal
Rooms
Other Rooms Loft, Family Room, BonusGame Room
Basement Finished
Den/Bedroom Plus 7
Separate Den/Office Y
Interior
Interior Features Walk-In Closet(s), Eat-in Kitchen, 9+ Flat Ceilings, Soft Water Loop, Wet Bar, Kitchen Island, Pantry, 2 Master Baths, 3/4 Bath Master Bdrm, Double Vanity, Full Bth Master Bdrm, Granite Counters
Heating Natural Gas
Cooling Refrigeration, Ceiling Fan(s)
Flooring Carpet, Tile
Fireplaces Type 2 Fireplace, Exterior Fireplace, Living Room, Gas
Fireplace Yes
Window Features Double Pane Windows
SPA None
Laundry Wshr/Dry HookUp Only
Exterior
Exterior Feature Covered Patio(s), Patio
Parking Features Electric Door Opener
Garage Spaces 3.0
Garage Description 3.0
Fence Block, Wrought Iron
Pool None
Community Features Lake Subdivision, Playground
Utilities Available SRP, SW Gas
Amenities Available FHA Approved Prjct, Management, Rental OK (See Rmks), VA Approved Prjct
Roof Type Tile
Building
Lot Description Sprinklers In Rear, Sprinklers In Front, Desert Back, Gravel/Stone Back, Grass Front, Grass Back, Auto Timer H2O Front, Auto Timer H2O Back
Story 1
Builder Name Fulton homes
Sewer Public Sewer
Water City Water
Architectural Style Contemporary
Structure Type Covered Patio(s), Patio
New Construction No
Schools
Elementary Schools Coronado Elementary School
Middle Schools Coronado Elementary School
High Schools Williams Field High School
School District Higley Unified District
Others
HOA Name Freeman Farms
HOA Fee Include Common Area Maint
Senior Community No
Tax ID 304-70-294
Ownership Fee Simple
Acceptable Financing Cash, Conventional, FHA, VA Loan
Horse Property N
Listing Terms Cash, Conventional, FHA, VA Loan
Financing Conventional
Special Listing Condition FIRPTA may apply
Read Less

Copyright 2024 Arizona Regional Multiple Listing Service, Inc. All rights reserved.
Bought with Good Oak Real Estate
GET MORE INFORMATION




