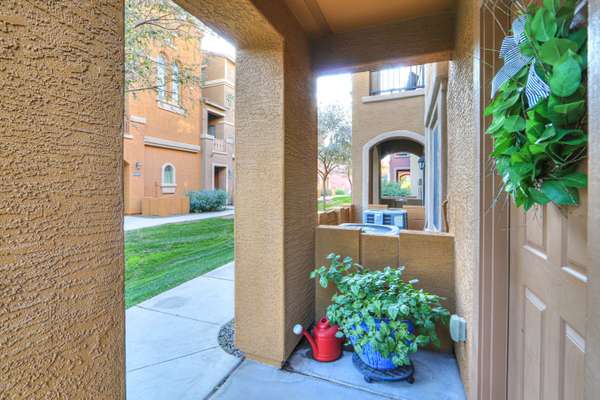For more information regarding the value of a property, please contact us for a free consultation.
900 S 94TH Street #1181 Chandler, AZ 85224
Want to know what your home might be worth? Contact us for a FREE valuation!

Our team is ready to help you sell your home for the highest possible price ASAP
Key Details
Sold Price $304,000
Property Type Townhouse
Sub Type Townhouse
Listing Status Sold
Purchase Type For Sale
Square Footage 1,960 sqft
Price per Sqft $155
Subdivision Via De Cielo Condominium
MLS Listing ID 6027719
Sold Date 03/03/20
Style Contemporary
Bedrooms 4
HOA Fees $200/mo
HOA Y/N Yes
Originating Board Arizona Regional Multiple Listing Service (ARMLS)
Year Built 2009
Annual Tax Amount $2,009
Tax Year 2019
Lot Size 797 Sqft
Acres 0.02
Property Description
LOCATION, LOCATION, LOCATION. Nearly 2000 square-foot Townhome within a gated community in the heart of Chandler! This three-story, END Unit (east side) 4-bedroom, 3.5 bath beauty offers upgraded floors, large open concept on the second-floor living space, dining room, private balcony overlooking lush landscaping, a chef's kitchen with stainless steel appliances, extra-large pantry, and a half bath. The ground floor has a two-car garage with a (private) paver 'ed driveway, a large bedroom with en suite and walk-in closet (great for guest/in-laws). The third floor consists of a master bedroom with en suite, walk-in closet (another private balcony), two additional bedrooms, a full bath plus laundry. This home is a highly sought-after End-Unit with a pet-friendly greenbelt step away, Via De Cielo community offers multiple playgrounds, two gated pools along with BBQ and Ramada for entertaining. This up-scale community is minutes away from Chandler Fashion Mall, Chandler Regional Hospital, Microchip, Orbital, Republic Services, Intel, the Price Corridor, restaurants, shopping & entertainment, easy access to 101, and the 202 freeways! A MUST SEE!!
Location
State AZ
County Maricopa
Community Via De Cielo Condominium
Direction West on Pecos (from Dobson) north on 94th Street, to four-way stop, west on Fairview South into entrance. Second building, east side, building #36, eastern most end-unit.
Rooms
Other Rooms Family Room
Master Bedroom Split
Den/Bedroom Plus 4
Separate Den/Office N
Interior
Interior Features Master Downstairs, Upstairs, Breakfast Bar, 9+ Flat Ceilings, Fire Sprinklers, Pantry, 2 Master Baths, 3/4 Bath Master Bdrm, Double Vanity, Full Bth Master Bdrm, High Speed Internet
Heating Electric
Cooling Refrigeration, Programmable Thmstat, Ceiling Fan(s)
Flooring Carpet, Laminate, Tile, Wood
Fireplaces Number No Fireplace
Fireplaces Type None
Fireplace No
Window Features Double Pane Windows
SPA None
Exterior
Exterior Feature Balcony
Parking Features Electric Door Opener, Gated
Garage Spaces 2.0
Garage Description 2.0
Fence None
Pool None
Community Features Gated Community, Community Pool, Near Bus Stop, Playground, Biking/Walking Path
Utilities Available SRP
Roof Type Tile
Private Pool No
Building
Story 3
Builder Name DR Horton
Sewer Public Sewer
Water City Water
Architectural Style Contemporary
Structure Type Balcony
New Construction No
Schools
Elementary Schools Dr Howard K Conley Elementary School
Middle Schools John M Andersen Jr High School
High Schools Hamilton High School
School District Chandler Unified District
Others
HOA Name Via De Cielo
HOA Fee Include Roof Repair,Insurance,Sewer,Pest Control,Street Maint,Front Yard Maint,Trash,Roof Replacement,Maintenance Exterior
Senior Community No
Tax ID 303-24-749
Ownership Fee Simple
Acceptable Financing Cash, Conventional, 1031 Exchange, FHA, VA Loan
Horse Property N
Listing Terms Cash, Conventional, 1031 Exchange, FHA, VA Loan
Financing Conventional
Read Less

Copyright 2024 Arizona Regional Multiple Listing Service, Inc. All rights reserved.
Bought with Stunning Homes Realty
GET MORE INFORMATION




