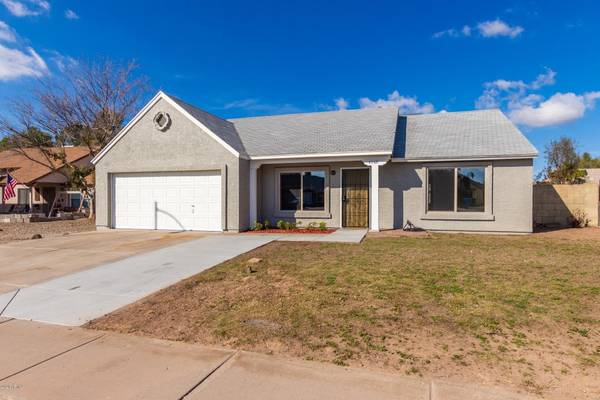For more information regarding the value of a property, please contact us for a free consultation.
4568 W TOPEKA Drive Glendale, AZ 85308
Want to know what your home might be worth? Contact us for a FREE valuation!

Our team is ready to help you sell your home for the highest possible price ASAP
Key Details
Sold Price $240,000
Property Type Single Family Home
Sub Type Single Family - Detached
Listing Status Sold
Purchase Type For Sale
Square Footage 952 sqft
Price per Sqft $252
Subdivision Overland Trail 2 Lot 164-312 Tr A
MLS Listing ID 6027882
Sold Date 02/25/20
Style Ranch
Bedrooms 2
HOA Y/N No
Originating Board Arizona Regional Multiple Listing Service (ARMLS)
Year Built 1985
Annual Tax Amount $861
Tax Year 2019
Lot Size 8,680 Sqft
Acres 0.2
Property Description
COME SEE THIS STUNNING FULL REMODEL BEFORE IT'S GONE! N/S Lot with backyard facing north for nice shade! Relax on about a 10'x28' covered patio! All New Dual Pane Low E Vinyl windows with screens and New Dual Pane Low E Slider Door! Walk in to soaring Vaulted Ceilings with spacious great room to entertain! Enjoy the New High-End wood look plank tile floors throughout all the main living areas with no step down areas. The kitchen is completely new with Gorgeous High End Cabinetry including upgraded 42'' uppers with 6'' handles, new granite slab countertops with under-mount stainless steel extra large single drain sink, New 1.25HP Garbage Disposal, New Faucet and New GE Stainless Steel Range, Microwave, and Dishwasher. Both Bathrooms nicely updated with New Vanities, towel bars, mirrors, new toilets, lite bars, and faucets plus new mix it valves and shower heads. Bathtub and Shower also resurfaced by tub resurfacing firm. All new angle stop valves and supply lines for each plumbing item. Added ice maker box for refrigerator as well in the kitchen plus added a new ball valve at water heater and new supply line. Electrical contractor removed and replaced all outlets and switches inside the house, added overhead power for lights in bedrooms, updated any breakers needing update, added GFCI's in kitchen and bathrooms, and labeled electrical panel. All smoke alarms new, plus new door hardware, new lighting and fans throughout, plus all new custom 3 1/2" baseboards throughout the home. All New Interior and Exterior Paint, plus retextured interior surfaces throughout. Garage Features New Opener and two remotes and new bottom seal to garage door. Garage also has brand new epoxy floor surface. HVAC fully serviced and has good temperature splits plus has new thermostat wiring. Roof inspected and serviced by Licensed Roofing Company and all HVAC and flashings resealed plus all shingles checked to be securely fastened and per Roofer appears to have a good life expectancy still for the roof. Room for an RV Gate if desired on East Side of Home. Extra Slab Parking in front driveway as well. NO HOA. Come See this truly gorgeous remodel before it's gone! Schedule your showing today!
Location
State AZ
County Maricopa
Community Overland Trail 2 Lot 164-312 Tr A
Direction East on Union Hills, North on 47th Ave, 47th curves and becomes Topeka Dr. Home is on the north side of the street.
Rooms
Other Rooms Great Room
Den/Bedroom Plus 2
Separate Den/Office N
Interior
Interior Features Eat-in Kitchen, Breakfast Bar, No Interior Steps, Vaulted Ceiling(s), Pantry, 3/4 Bath Master Bdrm, High Speed Internet, Granite Counters
Heating Electric
Cooling Refrigeration, Ceiling Fan(s)
Flooring Carpet, Tile
Fireplaces Number No Fireplace
Fireplaces Type None
Fireplace No
Window Features Vinyl Frame, Double Pane Windows, Low Emissivity Windows
SPA None
Laundry Inside, Wshr/Dry HookUp Only
Exterior
Exterior Feature Covered Patio(s)
Parking Features Dir Entry frm Garage, Electric Door Opener
Garage Spaces 2.0
Garage Description 2.0
Fence Block
Pool None
Community Features Community Pool
Utilities Available APS
Amenities Available None
Roof Type Composition
Building
Lot Description Dirt Back
Story 1
Builder Name Unknown
Sewer Public Sewer
Water City Water
Architectural Style Ranch
Structure Type Covered Patio(s)
New Construction No
Schools
Elementary Schools Mountain Shadows Elementary School
Middle Schools Desert Sky Middle School
High Schools Deer Valley High School
School District Deer Valley Unified District
Others
HOA Fee Include No Fees
Senior Community No
Tax ID 206-32-622
Ownership Fee Simple
Acceptable Financing Cash, Conventional, FHA, VA Loan
Horse Property N
Listing Terms Cash, Conventional, FHA, VA Loan
Financing Conventional
Read Less

Copyright 2024 Arizona Regional Multiple Listing Service, Inc. All rights reserved.
Bought with Tru Realty
GET MORE INFORMATION




