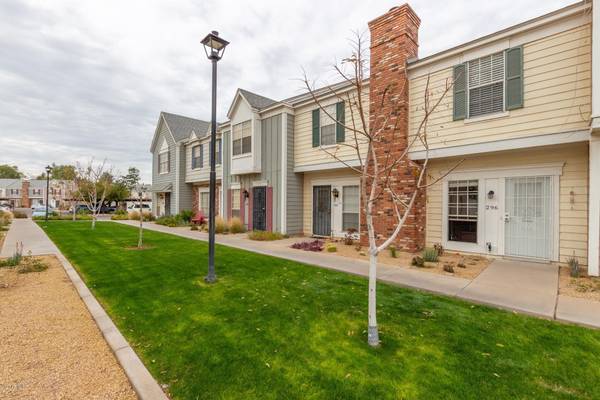For more information regarding the value of a property, please contact us for a free consultation.
1601 N SABA Street #296 Chandler, AZ 85225
Want to know what your home might be worth? Contact us for a FREE valuation!

Our team is ready to help you sell your home for the highest possible price ASAP
Key Details
Sold Price $180,000
Property Type Townhouse
Sub Type Townhouse
Listing Status Sold
Purchase Type For Sale
Square Footage 870 sqft
Price per Sqft $206
Subdivision Sunstone 2 Lot 1-240 Tr A-F
MLS Listing ID 6026686
Sold Date 03/13/20
Bedrooms 2
HOA Fees $205/mo
HOA Y/N Yes
Originating Board Arizona Regional Multiple Listing Service (ARMLS)
Year Built 1985
Annual Tax Amount $500
Tax Year 2019
Lot Size 636 Sqft
Acres 0.01
Property Description
Hurry! This charming home will not last! Clean, bright, & well loved. Great open floor plan! Vaulted ceilings upstairs & high ceilings downstairs adds a grand feel. Darling private patio off your kitchen with a walking gate to the grassy common area. Newer kitchen cabinets , classy countertops & tile floor in kitchen. Bathrooms have framed mirrors newer faucets. Large Master & guest bedroom too. Upstairs laundry! Lovely community with a pool. Grass, trees and flowers out front that are cared for by the HOA. Low maintenance! There is plenty of parking & assigned covered parking. Your centrally located Townhome is close to all major freeways, shopping, parks, and Downtown Chandler restaurants! You will love it!
Location
State AZ
County Maricopa
Community Sunstone 2 Lot 1-240 Tr A-F
Direction Head south on McQueen, turn (right) west on E Highland make your first right into the parking lot, turn east (back towards McQueen) in parking lot and park near the east side of the community pool.
Rooms
Master Bedroom Upstairs
Den/Bedroom Plus 2
Separate Den/Office N
Interior
Interior Features Upstairs, Breakfast Bar, Vaulted Ceiling(s), 3/4 Bath Master Bdrm, High Speed Internet
Heating Electric
Cooling Refrigeration, Ceiling Fan(s)
Flooring Carpet, Linoleum, Tile
Fireplaces Number No Fireplace
Fireplaces Type None
Fireplace No
Window Features Sunscreen(s)
SPA None
Exterior
Exterior Feature Patio, Private Yard, Storage
Parking Features Assigned
Carport Spaces 1
Fence Block
Pool None
Community Features Community Pool, Near Bus Stop, Biking/Walking Path
Utilities Available SRP
Amenities Available FHA Approved Prjct, Management, Rental OK (See Rmks), VA Approved Prjct
Roof Type Composition
Private Pool No
Building
Lot Description Grass Front
Story 2
Builder Name Unknown
Sewer Public Sewer
Water City Water
Structure Type Patio,Private Yard,Storage
New Construction No
Schools
Elementary Schools Sanborn Elementary School
Middle Schools John M Andersen Jr High School
High Schools Chandler High School
School District Chandler Unified District
Others
HOA Name AAM
HOA Fee Include Roof Repair,Insurance,Pest Control,Maintenance Grounds,Front Yard Maint,Trash,Roof Replacement,Maintenance Exterior
Senior Community No
Tax ID 302-38-632
Ownership Fee Simple
Acceptable Financing Conventional, FHA, VA Loan
Horse Property N
Listing Terms Conventional, FHA, VA Loan
Financing Conventional
Read Less

Copyright 2024 Arizona Regional Multiple Listing Service, Inc. All rights reserved.
Bought with HomeSmart
GET MORE INFORMATION




