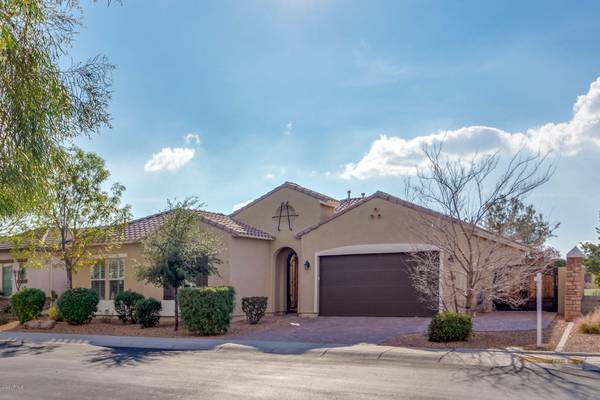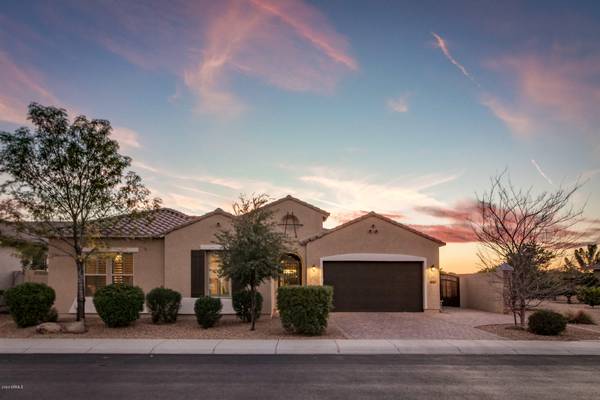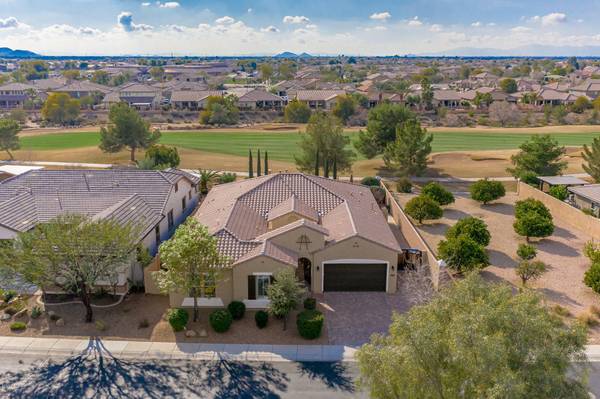For more information regarding the value of a property, please contact us for a free consultation.
6756 S JACQUELINE Way Gilbert, AZ 85298
Want to know what your home might be worth? Contact us for a FREE valuation!

Our team is ready to help you sell your home for the highest possible price ASAP
Key Details
Sold Price $700,000
Property Type Single Family Home
Sub Type Single Family - Detached
Listing Status Sold
Purchase Type For Sale
Square Footage 3,016 sqft
Price per Sqft $232
Subdivision Seville Parcel 30
MLS Listing ID 6028666
Sold Date 02/25/20
Bedrooms 3
HOA Fees $54
HOA Y/N Yes
Originating Board Arizona Regional Multiple Listing Service (ARMLS)
Year Built 2013
Annual Tax Amount $4,909
Tax Year 2019
Lot Size 9,258 Sqft
Acres 0.21
Property Description
Beatutiful Home in a gated community in the Prestigious Seville Golf and Country Club. This exquisite home sits on the 11th fairway with gorgeous views! Enter thru the custom iron gates in to the cozy courtyard. Another Iron entry door leading into this home. Beautiful wood like tile flooring in all the main areas. Great room concept with sliding wall of glass leading to the backyard oasis! Upgrades abound in this home! The gourmet kitchen includes double wide SS refrigerator/freezer, 6 burner stove with double ovens and grill space, extended cabinetry and stone detailing. The Butler's pantry is equipped with 2 wine refrigerators and spacious walk in pantry. The backyard is stunning with heated pool and spa, fire pit, built in BBQ and views, views, views. Priced to Sell!!!
Location
State AZ
County Maricopa
Community Seville Parcel 30
Direction South on Higley, Left on Seville Blvd, left on Monet, thru gates. House is on the left
Rooms
Den/Bedroom Plus 4
Separate Den/Office Y
Interior
Interior Features Eat-in Kitchen, Breakfast Bar, Kitchen Island, Pantry, Double Vanity, Full Bth Master Bdrm, Separate Shwr & Tub, Granite Counters
Heating Natural Gas
Cooling Refrigeration
Fireplaces Type 2 Fireplace, Fire Pit, Family Room, Gas
Fireplace Yes
SPA Heated,Private
Laundry Wshr/Dry HookUp Only
Exterior
Garage Spaces 3.0
Garage Description 3.0
Fence Wrought Iron
Pool Heated, Private
Utilities Available SRP, SW Gas
Amenities Available Club, Membership Opt, Management, Rental OK (See Rmks)
Roof Type Tile
Private Pool Yes
Building
Lot Description Sprinklers In Rear, Sprinklers In Front, Gravel/Stone Front, Gravel/Stone Back, Auto Timer H2O Front, Auto Timer H2O Back
Story 1
Builder Name Ashton Woods
Sewer Public Sewer
Water City Water
New Construction No
Schools
Elementary Schools Riggs Elementary
Middle Schools Dr Camille Casteel High School
High Schools Dr Camille Casteel High School
School District Chandler Unified District
Others
HOA Name Seville HOA
HOA Fee Include Maintenance Grounds,Street Maint
Senior Community No
Tax ID 304-79-707
Ownership Fee Simple
Acceptable Financing CTL, Cash, Conventional
Horse Property N
Listing Terms CTL, Cash, Conventional
Financing Cash
Read Less

Copyright 2024 Arizona Regional Multiple Listing Service, Inc. All rights reserved.
Bought with Haven Realty
GET MORE INFORMATION




