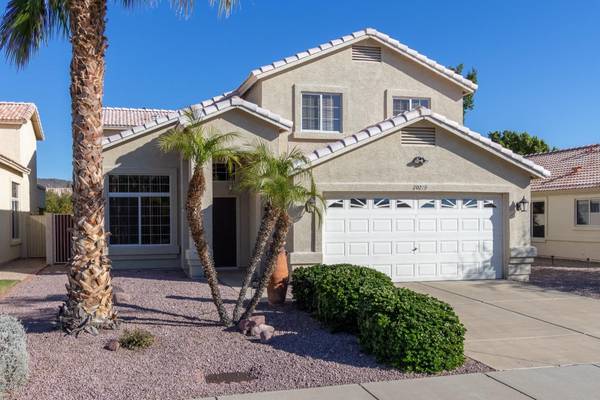For more information regarding the value of a property, please contact us for a free consultation.
20279 N 52ND Drive Glendale, AZ 85308
Want to know what your home might be worth? Contact us for a FREE valuation!

Our team is ready to help you sell your home for the highest possible price ASAP
Key Details
Sold Price $415,000
Property Type Single Family Home
Sub Type Single Family - Detached
Listing Status Sold
Purchase Type For Sale
Square Footage 2,190 sqft
Price per Sqft $189
Subdivision Arrowhead Lakes Unit 8A
MLS Listing ID 6023549
Sold Date 05/22/20
Style Santa Barbara/Tuscan
Bedrooms 4
HOA Fees $77/qua
HOA Y/N Yes
Originating Board Arizona Regional Multiple Listing Service (ARMLS)
Year Built 1996
Annual Tax Amount $3,143
Tax Year 2019
Lot Size 5,375 Sqft
Acres 0.12
Property Description
SITUATED ON THE LAKE! Well maintained beautiful home located in a cul-de-sac lot on the lake! Beautiful wood flooring, granite counter tops, updated bathrooms and more. Formal living and dining area, spacious kitchen that opens to the family room! One bedroom, full bath and utility room downstairs and 3 bedrooms and 2 full baths upstairs. Very spacious bedrooms and huge walk in closet in master bedroom! All appliances included! Backyard has gorgeous mature trees and one fruit tree. Full length covered patio that looks out to the lake. Enjoy fishing right from you very own dock! Spa conveys as is. RV gate on side allows for additional parking of boat, quads etc as long as it's below the fence level. Great area! Close to shopping, schools, mall and much more!
Location
State AZ
County Maricopa
Community Arrowhead Lakes Unit 8A
Direction North on 51st Ave, Left on Tonopah, Left on 51st Dr, follow around to Pontiac, take the first right at round about to property on the right hand side.
Rooms
Other Rooms Great Room, Family Room
Master Bedroom Upstairs
Den/Bedroom Plus 4
Separate Den/Office N
Interior
Interior Features Upstairs, Eat-in Kitchen, Kitchen Island, Pantry, Double Vanity, Full Bth Master Bdrm, Separate Shwr & Tub, Granite Counters
Heating Natural Gas
Cooling Refrigeration
Flooring Carpet, Tile, Wood
Fireplaces Number No Fireplace
Fireplaces Type None
Fireplace No
SPA Above Ground
Exterior
Exterior Feature Covered Patio(s)
Parking Features Electric Door Opener, RV Gate
Garage Spaces 2.0
Garage Description 2.0
Fence Block, Wrought Iron
Pool None
Community Features Lake Subdivision, Golf, Tennis Court(s), Biking/Walking Path, Clubhouse
Utilities Available APS, SW Gas
Amenities Available Management, Rental OK (See Rmks)
View Mountain(s)
Roof Type Tile,Rolled/Hot Mop
Private Pool No
Building
Lot Description Desert Front, Gravel/Stone Back, Auto Timer H2O Front, Auto Timer H2O Back
Story 2
Builder Name Lennar Homes
Sewer Public Sewer
Water City Water
Architectural Style Santa Barbara/Tuscan
Structure Type Covered Patio(s)
New Construction No
Schools
Elementary Schools Legend Springs Elementary
Middle Schools Hillcrest Middle School
High Schools Mountain Ridge High School
School District Deer Valley Unified District
Others
HOA Name Arrowhead Lakes
HOA Fee Include Maintenance Grounds
Senior Community No
Tax ID 231-13-147
Ownership Fee Simple
Acceptable Financing Cash, Conventional, FHA, VA Loan
Horse Property N
Listing Terms Cash, Conventional, FHA, VA Loan
Financing VA
Read Less

Copyright 2024 Arizona Regional Multiple Listing Service, Inc. All rights reserved.
Bought with HomeSmart
GET MORE INFORMATION




