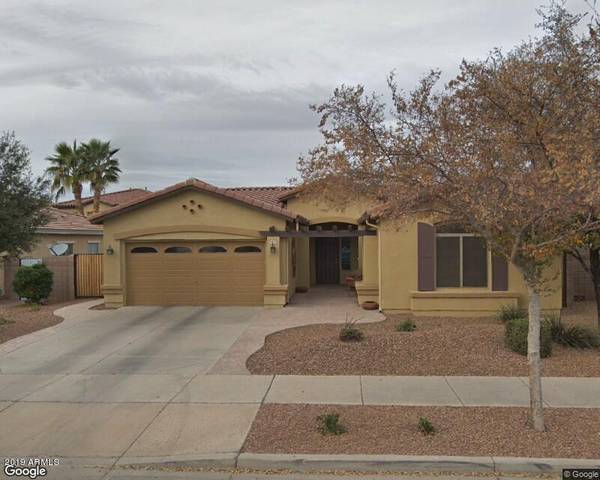For more information regarding the value of a property, please contact us for a free consultation.
18652 E KINGBIRD Drive Queen Creek, AZ 85142
Want to know what your home might be worth? Contact us for a FREE valuation!

Our team is ready to help you sell your home for the highest possible price ASAP
Key Details
Sold Price $307,000
Property Type Single Family Home
Sub Type Single Family - Detached
Listing Status Sold
Purchase Type For Sale
Square Footage 1,637 sqft
Price per Sqft $187
Subdivision Cortina Parcel 1
MLS Listing ID 5999224
Sold Date 12/06/19
Style Contemporary
Bedrooms 3
HOA Fees $91/qua
HOA Y/N Yes
Originating Board Arizona Regional Multiple Listing Service (ARMLS)
Year Built 2004
Annual Tax Amount $1,893
Tax Year 2019
Lot Size 6,000 Sqft
Acres 0.14
Property Description
Beautiful home, with tile throughout to accommodate the beautiful pool in the back yard and to prevent any pets from causing floor damage. This home has 3 bedrooms, with the master on one side of the house and the other two bedrooms opposite. Office area with plenty of room, and the living room is open view to the dining area and kitchen areas. Kitchen has a pantry, an island, and a view of the pool for entertaining and watching for safety. The entrance to the home is private and open space, enough to have a coffee table with chairs for a south facing view. This house is move in ready and is very well taken care of by the current owner. Built in cabinets in the garage and a spacious laundry room, making excellent storage options. Please keep floor clean, homeowner is particular.
Location
State AZ
County Maricopa
Community Cortina Parcel 1
Direction POWER & GERMANN Directions: South on Power, left on Longwood, left on Superstition, left on 186th and follow around to Kingbird.
Rooms
Other Rooms Family Room
Den/Bedroom Plus 3
Separate Den/Office N
Interior
Interior Features Eat-in Kitchen, No Interior Steps, Kitchen Island, Pantry, Full Bth Master Bdrm
Heating Natural Gas
Cooling Refrigeration
Flooring Tile
Fireplaces Number No Fireplace
Fireplaces Type None
Fireplace No
Window Features Double Pane Windows
SPA None
Laundry Wshr/Dry HookUp Only
Exterior
Parking Features Attch'd Gar Cabinets, Electric Door Opener
Garage Spaces 2.0
Garage Description 2.0
Fence Block
Pool Private
Landscape Description Irrigation Front
Community Features Community Spa Htd, Community Pool Htd, Playground, Biking/Walking Path
Utilities Available SRP, SW Gas
Amenities Available Other
Roof Type Tile
Private Pool Yes
Building
Lot Description Gravel/Stone Front, Gravel/Stone Back, Auto Timer H2O Back, Irrigation Front
Story 1
Builder Name Fulton Homes
Sewer Public Sewer
Water City Water
Architectural Style Contemporary
New Construction No
Schools
Elementary Schools Cortina Elementary
Middle Schools Sossaman Middle School
High Schools Higley Traditional Academy
School District Higley Unified District
Others
HOA Name Cortina HOA
HOA Fee Include Street Maint
Senior Community No
Tax ID 304-61-136
Ownership Fee Simple
Acceptable Financing Cash, Conventional, 1031 Exchange, FHA, VA Loan
Horse Property N
Listing Terms Cash, Conventional, 1031 Exchange, FHA, VA Loan
Financing Conventional
Read Less

Copyright 2024 Arizona Regional Multiple Listing Service, Inc. All rights reserved.
Bought with Race4Home Realty LLC
GET MORE INFORMATION




