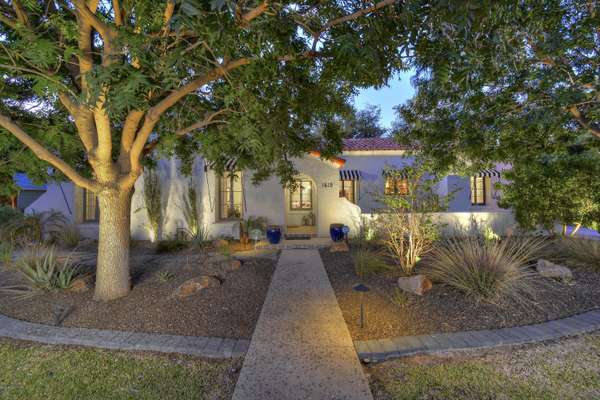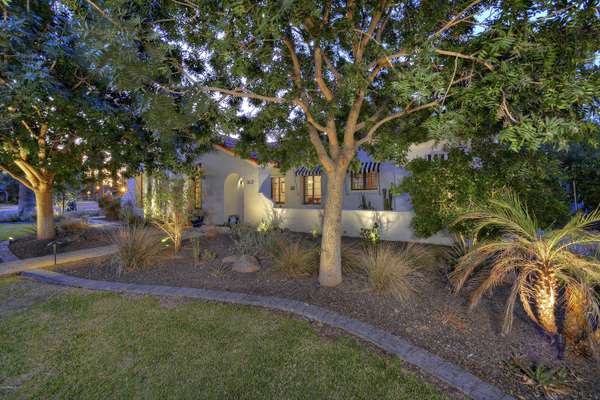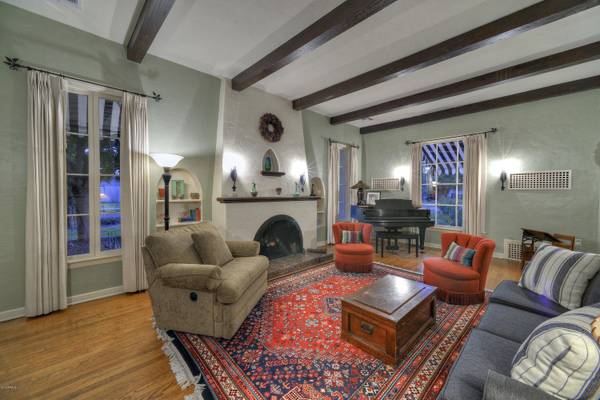For more information regarding the value of a property, please contact us for a free consultation.
1615 PALMCROFT Way SE Phoenix, AZ 85007
Want to know what your home might be worth? Contact us for a FREE valuation!

Our team is ready to help you sell your home for the highest possible price ASAP
Key Details
Sold Price $857,500
Property Type Single Family Home
Sub Type Single Family - Detached
Listing Status Sold
Purchase Type For Sale
Square Footage 2,924 sqft
Price per Sqft $293
Subdivision Palmcroft 124-250
MLS Listing ID 5998055
Sold Date 01/24/20
Style Spanish
Bedrooms 4
HOA Y/N No
Originating Board Arizona Regional Multiple Listing Service (ARMLS)
Year Built 1926
Annual Tax Amount $3,703
Tax Year 2019
Lot Size 0.268 Acres
Acres 0.27
Property Description
Beautiful Spanish Colonial home located in historic Encanto/Palmcroft. This home was one of the Palmcroft model homes built by Heard Development. This 1929 home has incredible charm and architectural integrity. The large formal living room features high ceilings with hand stenciled beams, wood floors, 9 foot picture windows, French doors and original wrought iron light fixtures. There is also a large formal dining room and a separate sunny breakfast room, both with original built in china cabinets. The spacious master features a wall of built in bookcases, a huge walk-in closet and 2 sets of French doors opening to the beautiful yard. The backyard is very private and features lush, mature landscaping and a sparkling pool. The detached guest house is approx 600 sq
Location
State AZ
County Maricopa
Community Palmcroft 124-250
Direction From 9th Avenue and McDowell, go North to Coronado, turn left (West) on Coronado past 13th Ave to Palmcroft Way SE, turn left (South) on Palmcroft Way SE to property on the right.
Rooms
Other Rooms Library-Blt-in Bkcse, Guest Qtrs-Sep Entrn
Guest Accommodations 600.0
Den/Bedroom Plus 5
Separate Den/Office N
Interior
Interior Features Vaulted Ceiling(s)
Heating Natural Gas
Cooling Refrigeration
Flooring Tile, Wood
Fireplaces Type 1 Fireplace, Fireplace Living Rm
Fireplace Yes
SPA None
Laundry None
Exterior
Exterior Feature Separate Guest House, Covered Patio(s), Pvt Yrd(s)/Crtyrd(s), Separate Guest House
Fence Block
Pool Private, Fenced
Community Features Historic District, Near Light Rail Stop
Utilities Available APS, SW Gas3
Roof Type Tile, Foam
Building
Story 1
Builder Name Unknown
Sewer Sewer - Public
Water City Water
Architectural Style Spanish
Structure Type Separate Guest House, Covered Patio(s), Pvt Yrd(s)/Crtyrd(s), Separate Guest House
New Construction No
Schools
Elementary Schools Kenilworth Elementary School
Middle Schools Phoenix Prep Academy
High Schools Central High School
School District Phoenix Union High School District
Others
HOA Fee Include No Fees
Senior Community No
Tax ID 111-08-076
Ownership Fee Simple
Acceptable Financing Conventional, Cash
Horse Property N
Listing Terms Conventional, Cash
Financing Conventional
Read Less

Copyright 2025 Arizona Regional Multiple Listing Service, Inc. All rights reserved.
Bought with Non-MLS Office



