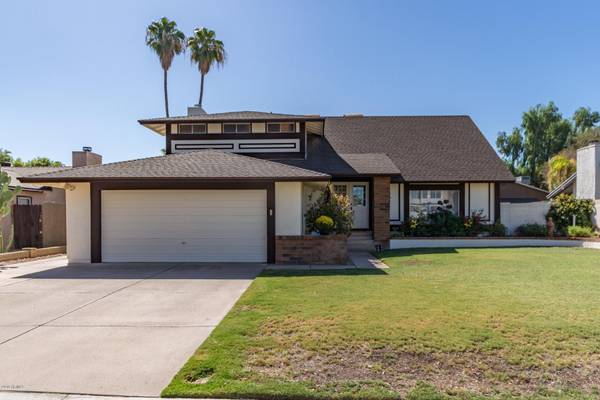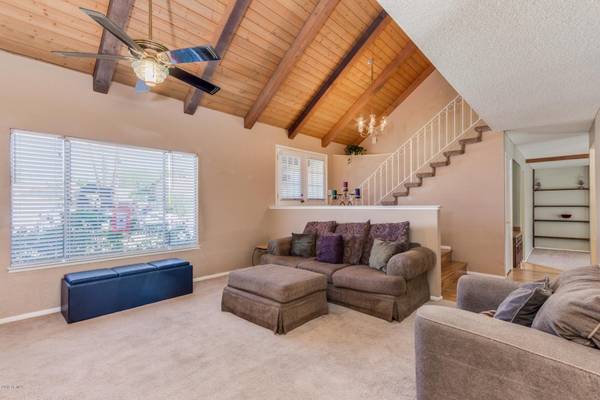For more information regarding the value of a property, please contact us for a free consultation.
4621 W MERCURY Way Chandler, AZ 85226
Want to know what your home might be worth? Contact us for a FREE valuation!

Our team is ready to help you sell your home for the highest possible price ASAP
Key Details
Sold Price $350,000
Property Type Single Family Home
Sub Type Single Family - Detached
Listing Status Sold
Purchase Type For Sale
Square Footage 2,266 sqft
Price per Sqft $154
Subdivision Glenview Estates Amd Lot 1-149 224 Tr A B
MLS Listing ID 5987309
Sold Date 11/18/19
Style Contemporary
Bedrooms 5
HOA Y/N No
Originating Board Arizona Regional Multiple Listing Service (ARMLS)
Year Built 1981
Annual Tax Amount $1,784
Tax Year 2019
Lot Size 7,701 Sqft
Acres 0.18
Property Description
This lovely home has great curb appeal. 5 Bedrooms 2.5 Baths! Step into beautiful wood flooring that continues throughout the main areas. Step down into a family room with a feature wall with a brick front fireplace and shelving. Step up to the eat-in kitchen with a built in banquette dining, white cabinets and appliances. Open floor plan for the family and dining rooms. Spacious master has full bath with separate tub & shower. A serene oasis backyard has fenced sparkling diving pool, extended brick paved patio for conversation area + extensive long covered patio. Exterior recently painted! Close to the Chandler Shopping Center and the 202. Call for a showing today!
Location
State AZ
County Maricopa
Community Glenview Estates Amd Lot 1-149 224 Tr A B
Direction Rural & Chandler Blvd East to Terrace Rd South Mercury East to a Great Home
Rooms
Other Rooms Family Room
Master Bedroom Upstairs
Den/Bedroom Plus 5
Separate Den/Office N
Interior
Interior Features Upstairs, Eat-in Kitchen, 9+ Flat Ceilings, Vaulted Ceiling(s), Pantry, Full Bth Master Bdrm, Separate Shwr & Tub, High Speed Internet
Heating Electric
Cooling Refrigeration
Flooring Carpet, Tile
Fireplaces Type 1 Fireplace
Fireplace Yes
SPA None
Exterior
Exterior Feature Covered Patio(s)
Parking Features Dir Entry frm Garage, Electric Door Opener, RV Access/Parking
Garage Spaces 2.0
Garage Description 2.0
Fence Block
Pool Fenced, Private
Community Features Near Bus Stop
Utilities Available SRP
Amenities Available None
Roof Type Composition
Private Pool Yes
Building
Lot Description Grass Front
Story 2
Builder Name ELLIOTT
Sewer Sewer in & Cnctd, Public Sewer
Water City Water
Architectural Style Contemporary
Structure Type Covered Patio(s)
New Construction No
Schools
Elementary Schools Kyrene De La Paloma School
Middle Schools Kyrene Del Pueblo Middle School
High Schools Corona Del Sol High School
Others
HOA Fee Include No Fees
Senior Community No
Tax ID 301-89-400
Ownership Fee Simple
Acceptable Financing Cash, Conventional, FHA, VA Loan
Horse Property N
Listing Terms Cash, Conventional, FHA, VA Loan
Financing Conventional
Read Less

Copyright 2024 Arizona Regional Multiple Listing Service, Inc. All rights reserved.
Bought with J and F Associates
GET MORE INFORMATION




