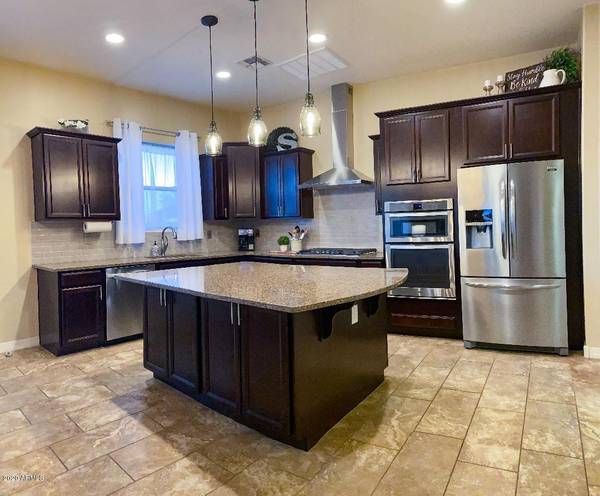For more information regarding the value of a property, please contact us for a free consultation.
8209 W ROCK SPRINGS Drive Peoria, AZ 85383
Want to know what your home might be worth? Contact us for a FREE valuation!

Our team is ready to help you sell your home for the highest possible price ASAP
Key Details
Sold Price $487,000
Property Type Single Family Home
Sub Type Single Family - Detached
Listing Status Sold
Purchase Type For Sale
Square Footage 2,726 sqft
Price per Sqft $178
Subdivision Rock Springs 3
MLS Listing ID 6021919
Sold Date 02/21/20
Bedrooms 3
HOA Fees $79/mo
HOA Y/N Yes
Originating Board Arizona Regional Multiple Listing Service (ARMLS)
Year Built 2015
Annual Tax Amount $2,499
Tax Year 2019
Lot Size 10,049 Sqft
Acres 0.23
Property Description
NEW LISTING, NOT BACK ON MARKET! BEST VALUE for an RV Garage (which incidentally is heated & cooled) in the entire NW Valley! Cul De Sac living at it's finest with great privacy, neighbor on only one side and brand new green belt on the other! Panoramic mountain views from all over the property! Home boasts an oversized lot, sparkling pebble tech pool & stunning water features with flaming spill overs. Backyard is massive & features upgraded cool decking and an insane amount of pavers covering patio. Gas fire pit finishes off your entertainment backyard. Kitchen has upgraded granite, gas stove, brushed nickel hood and large dining area. Master is oversized & has separate tub and shower. Solar is owned outright, no transfer & no solar payments. 2019 electricity totalled $300! Come quick List of additional upgrades and features: RV Garage is the extended version, it is 45 feet instead of the shorter 38 foot garage. RV garage also has back door that feeds into backyard. Kitchen is modern fixtures and upgraded hardware and layout is very functional with oversized island and walk in pantry. Laundry room is large with utility sink hook up and garage entry area is set up for mudroom. Home has neutral paint throughout and has 10 foot ceilings downstairs and 9 ft ceilings upstairs. Floorplan has large bedrooms as well as a plus room downstairs to make into an office, another bedroom or a sitting area. Upstairs loft is extra large and perfect for a media room, play room or upstairs living room. Pool has large sitting area around fire pit. Also pool is equipped with lounge pad inside pool and umbrella sleeve. Pavers are all over the property. Driveway is built from pavers, walkways are as well and extended back patio is ALL PAVERS! As stated, solar was paid for cash. This solar system is a huge savings for the buyer!!! There is no transfer of a lease or a purchase contract. It is yours. Owner kept home very cool in summer and ran pool pump pretty generously throughout the summer and had a zero bill or close to it for most of summer. This home won't last!
Location
State AZ
County Maricopa
Community Rock Springs 3
Direction East on Jomax to 82nd Dr. Go Left (north) through gate. Take first Right (east) into cul de sac. Your new home is the last one on the right adjacent to brand new green belt
Rooms
Other Rooms Loft
Master Bedroom Upstairs
Den/Bedroom Plus 5
Separate Den/Office Y
Interior
Interior Features Upstairs, Eat-in Kitchen, Kitchen Island, Double Vanity, Separate Shwr & Tub, Granite Counters
Heating Natural Gas
Cooling Refrigeration, Programmable Thmstat, Ceiling Fan(s)
Flooring Carpet, Tile
Fireplaces Number No Fireplace
Fireplaces Type None
Fireplace No
SPA None
Exterior
Exterior Feature Covered Patio(s)
Parking Features Electric Door Opener, RV Access/Parking, RV Garage
Garage Spaces 4.0
Garage Description 4.0
Fence Block
Pool Private
Community Features Gated Community, Biking/Walking Path
Amenities Available None
View Mountain(s)
Roof Type Tile
Private Pool Yes
Building
Lot Description Desert Back, Desert Front
Story 2
Builder Name Courtland
Sewer Public Sewer
Water City Water
Structure Type Covered Patio(s)
New Construction No
Schools
Elementary Schools Terramar Elementary
Middle Schools Terramar Elementary
High Schools Sandra Day O'Connor High School
School District Deer Valley Unified District
Others
HOA Name Trestle
HOA Fee Include Maintenance Grounds
Senior Community No
Tax ID 201-20-548
Ownership Fee Simple
Acceptable Financing Conventional, 1031 Exchange
Horse Property N
Listing Terms Conventional, 1031 Exchange
Financing Conventional
Read Less

Copyright 2024 Arizona Regional Multiple Listing Service, Inc. All rights reserved.
Bought with My Home Group Real Estate
GET MORE INFORMATION




