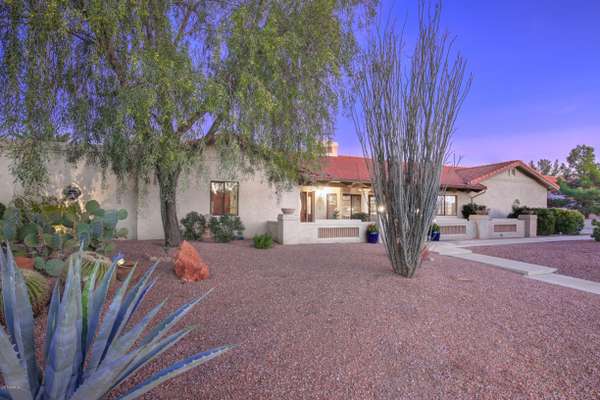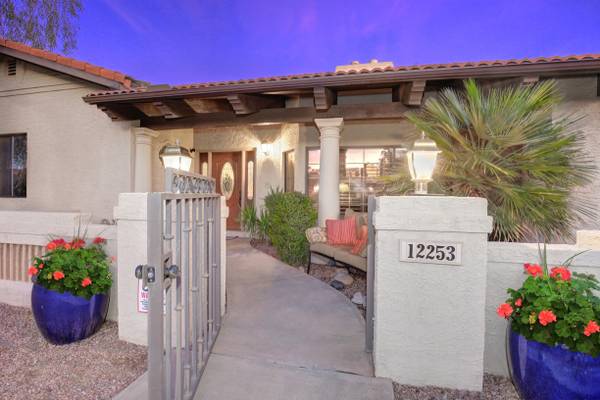For more information regarding the value of a property, please contact us for a free consultation.
12253 N 79TH Street Scottsdale, AZ 85260
Want to know what your home might be worth? Contact us for a FREE valuation!

Our team is ready to help you sell your home for the highest possible price ASAP
Key Details
Sold Price $950,000
Property Type Single Family Home
Sub Type Single Family - Detached
Listing Status Sold
Purchase Type For Sale
Square Footage 4,522 sqft
Price per Sqft $210
Subdivision Buenavante
MLS Listing ID 6022618
Sold Date 03/26/20
Style Ranch
Bedrooms 6
HOA Y/N No
Originating Board Arizona Regional Multiple Listing Service (ARMLS)
Year Built 1981
Annual Tax Amount $7,525
Tax Year 2019
Lot Size 0.806 Acres
Acres 0.81
Property Description
Great Location, Beautiful Home & Huge Lot! Courtyard welcomes you into this single level, split floorpan, w/Vaulted Ceilings & Wood Beams in both Living & Family Rooms w/ Dual-Sided Brick Fireplace, Tile & Laminate Wood Flooring & French Doors! Updated Kitchen boasts Gas Cooktop, Granite Counters, Custom Cabinets, Breakfast Bar & opens to both the Formal Dining & Casual Dining! Updated Master Suite features a Sitting Room, Private Courtyard, Dual Sinks w/Granite Counters. Oversized Shower w/multiple heads, Soaking Tub & 2 Large Closets. The attached MOTHER-IN-LAW SUITE inc separate Kitchen, Laundry, Patio & direct access from sep Garage. Amazing Backyard features a Diving Pool, Ramada w/Fireplace, Tennis Court. Plus a DETACHED Heated/Cooled, 575 sf BONUS ROOM (NOT inc in sf). NO HOA!
Location
State AZ
County Maricopa
Community Buenavante
Direction North on Hayden to first street, Larkspur; West on Larkspur; South on 79th Street to home.
Rooms
Other Rooms Library-Blt-in Bkcse, Guest Qtrs-Sep Entrn, Separate Workshop, Great Room, Family Room, BonusGame Room
Den/Bedroom Plus 9
Separate Den/Office Y
Interior
Interior Features Breakfast Bar, 9+ Flat Ceilings, Drink Wtr Filter Sys, Soft Water Loop, Vaulted Ceiling(s), Pantry, Double Vanity, Full Bth Master Bdrm, Separate Shwr & Tub, High Speed Internet, Granite Counters
Heating Electric, See Remarks
Cooling Refrigeration, Programmable Thmstat, Wall/Window Unit(s), Ceiling Fan(s)
Flooring Laminate, Tile, Wood, Other
Fireplaces Type 3+ Fireplace, Two Way Fireplace, Exterior Fireplace, Family Room, Living Room, Master Bedroom
Fireplace Yes
Window Features Skylight(s),Double Pane Windows
SPA None
Exterior
Exterior Feature Covered Patio(s), Playground, Gazebo/Ramada, Private Yard, Storage, Tennis Court(s)
Parking Features Dir Entry frm Garage, Electric Door Opener, RV Gate, Separate Strge Area, Side Vehicle Entry, RV Access/Parking
Garage Spaces 3.0
Garage Description 3.0
Fence Block
Pool Diving Pool, Private
Utilities Available Propane
Amenities Available Other
View Mountain(s)
Roof Type Tile,Foam,Rolled/Hot Mop
Private Pool Yes
Building
Lot Description Sprinklers In Rear, Sprinklers In Front, Desert Back, Desert Front, Grass Back
Story 1
Builder Name Unknown
Sewer Public Sewer
Water City Water
Architectural Style Ranch
Structure Type Covered Patio(s),Playground,Gazebo/Ramada,Private Yard,Storage,Tennis Court(s)
New Construction No
Schools
Elementary Schools Sonoran Sky Elementary School - Scottsdale
Middle Schools Desert Shadows Middle School - Scottsdale
High Schools Horizon High School
School District Paradise Valley Unified District
Others
HOA Fee Include No Fees
Senior Community No
Tax ID 175-09-170
Ownership Fee Simple
Acceptable Financing Cash, Conventional, VA Loan
Horse Property N
Listing Terms Cash, Conventional, VA Loan
Financing Cash
Read Less

Copyright 2024 Arizona Regional Multiple Listing Service, Inc. All rights reserved.
Bought with Non-MLS Office
GET MORE INFORMATION




