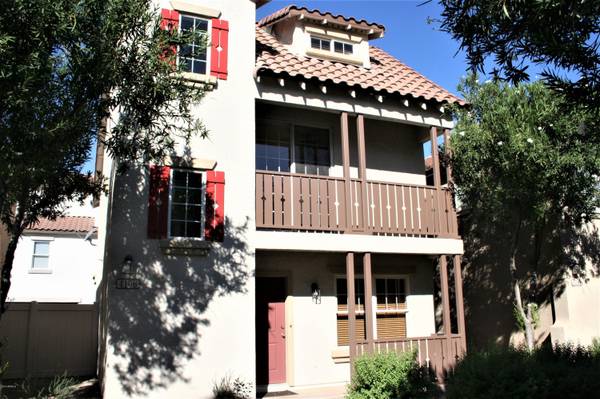For more information regarding the value of a property, please contact us for a free consultation.
4106 E JASPER Drive Gilbert, AZ 85296
Want to know what your home might be worth? Contact us for a FREE valuation!

Our team is ready to help you sell your home for the highest possible price ASAP
Key Details
Sold Price $245,000
Property Type Townhouse
Sub Type Townhouse
Listing Status Sold
Purchase Type For Sale
Square Footage 1,576 sqft
Price per Sqft $155
Subdivision Gardens Parcel 5 Condominium Amd
MLS Listing ID 5988485
Sold Date 01/08/20
Style Contemporary
Bedrooms 3
HOA Fees $129/mo
HOA Y/N Yes
Originating Board Arizona Regional Multiple Listing Service (ARMLS)
Year Built 2004
Annual Tax Amount $1,207
Tax Year 2019
Lot Size 751 Sqft
Acres 0.02
Property Description
Welcome to the Gardens! This beautiful three bedroom, two and one half bath townhome awaits its new owner. Nestled in this beautiful community just steps from the community pool and the biking/walking path leading to shopping, dining, entertaining and the Cosmo Dog Park!
Featuring a huge master suite on its own floor. Great kitchen space with granite counters, ample cabinets and pantry. The perfect combination of wood floors, tiled bathrooms and carpeted bedrooms all add to the warm, welcome home, feel. All the appliances are included,
The HOA covers all the landscaping and the exterior has been recently repainted!
Gilbert living at its finest, come by today and make this gem yours!
Location
State AZ
County Maricopa
Community Gardens Parcel 5 Condominium Amd
Direction North on Recker Rd to Orchid Lane, East to Garden Circle, North to Swallow Lane, North to Jasper Drive, West to property
Rooms
Other Rooms Family Room
Master Bedroom Upstairs
Den/Bedroom Plus 4
Separate Den/Office Y
Interior
Interior Features Upstairs, Breakfast Bar, Pantry, Full Bth Master Bdrm, High Speed Internet, Granite Counters
Heating Electric
Cooling Refrigeration, Programmable Thmstat
Flooring Carpet, Laminate, Tile
Fireplaces Number No Fireplace
Fireplaces Type None
Fireplace No
Window Features Double Pane Windows
SPA None
Exterior
Exterior Feature Balcony
Garage Spaces 2.0
Garage Description 2.0
Fence None
Pool None
Community Features Community Spa Htd, Community Pool Htd, Community Pool, Playground
Utilities Available SRP
Amenities Available Management
Roof Type Tile
Private Pool No
Building
Lot Description Gravel/Stone Front, Gravel/Stone Back
Story 3
Builder Name Trend
Sewer Public Sewer
Water City Water
Architectural Style Contemporary
Structure Type Balcony
New Construction No
Schools
Elementary Schools Higley Traditional Academy
Middle Schools Higley Traditional Academy
High Schools Higley Traditional Academy
School District Higley Unified District
Others
HOA Name Gardens Parcel 5
HOA Fee Include Maintenance Grounds
Senior Community No
Tax ID 304-29-583
Ownership Fee Simple
Acceptable Financing Cash, Conventional, 1031 Exchange, VA Loan
Horse Property N
Listing Terms Cash, Conventional, 1031 Exchange, VA Loan
Financing Conventional
Read Less

Copyright 2024 Arizona Regional Multiple Listing Service, Inc. All rights reserved.
Bought with West USA Realty
GET MORE INFORMATION




