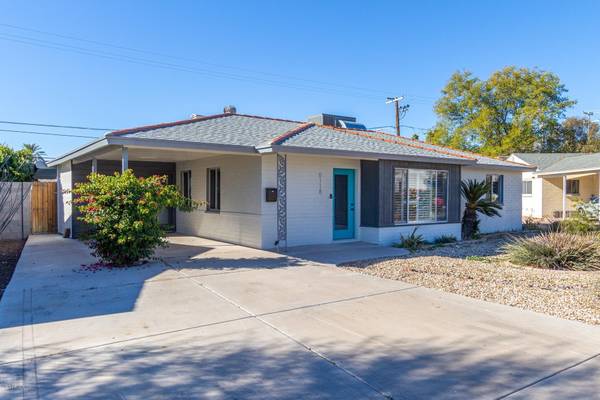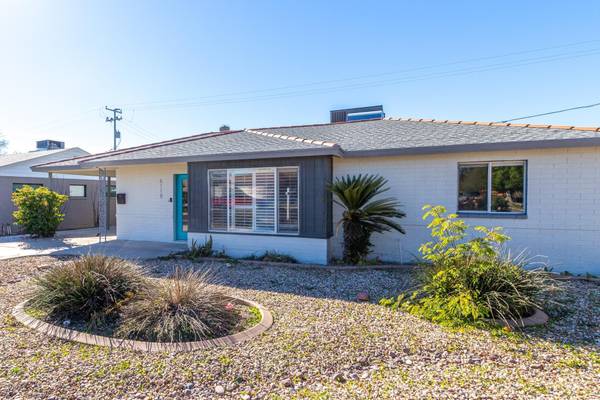For more information regarding the value of a property, please contact us for a free consultation.
6118 N 8TH Street Phoenix, AZ 85014
Want to know what your home might be worth? Contact us for a FREE valuation!

Our team is ready to help you sell your home for the highest possible price ASAP
Key Details
Sold Price $411,500
Property Type Single Family Home
Sub Type Single Family - Detached
Listing Status Sold
Purchase Type For Sale
Square Footage 1,699 sqft
Price per Sqft $242
Subdivision Bethany Estates
MLS Listing ID 6020638
Sold Date 06/29/20
Style Ranch
Bedrooms 3
HOA Y/N No
Originating Board Arizona Regional Multiple Listing Service (ARMLS)
Year Built 1954
Annual Tax Amount $2,873
Tax Year 2019
Lot Size 6,791 Sqft
Acres 0.16
Property Description
Fantastic Mid Century Modern Home in a Prime MidTown Location on a quaint street just off the 7th Street Entertainment Corridor in the excellent Madison School District. Located only blocks from the trendiest dining district in Phoenix w/easy access to Downtown, Biltmore, Paradise Valley, Piestewa Peak and the 51 & 17 freeways. Featuring a beautiful modern kitchen with ss appliances, ss farm sink, granite counter tops & lovely backsplash. New flooring throughout. Fantastic Master Suite w/ home office attached & fabulous walk in shower w/massage panel and rain shower. Office just off the master separated by tempered glass wall. Home has many smart features such as LED lighting, USB outlets, Ring Home System and Nest Thermostat. NO HOA and an RV gate in the rear. Make this home yours!
Location
State AZ
County Maricopa
Community Bethany Estates
Direction East on Bethany Home Road, Left (North) on 9th, Left on Rovey it curves into 8th Street.
Rooms
Other Rooms Arizona RoomLanai
Den/Bedroom Plus 4
Separate Den/Office Y
Interior
Interior Features Breakfast Bar, Pantry, 3/4 Bath Master Bdrm, Double Vanity, Granite Counters
Heating Natural Gas
Cooling Refrigeration
Flooring Carpet, Tile
Fireplaces Number No Fireplace
Fireplaces Type None
Fireplace No
Window Features Double Pane Windows
SPA None
Laundry Engy Star (See Rmks)
Exterior
Carport Spaces 2
Fence Block
Pool None
Utilities Available APS, SW Gas
Amenities Available None
Roof Type Composition
Private Pool No
Building
Lot Description Alley, Gravel/Stone Front, Gravel/Stone Back
Story 1
Builder Name Unknown
Sewer Public Sewer
Water City Water
Architectural Style Ranch
New Construction No
Schools
Elementary Schools Madison Rose Lane School
Middle Schools Madison Meadows School
High Schools North High School
School District Phoenix Union High School District
Others
HOA Fee Include No Fees
Senior Community No
Tax ID 161-16-094
Ownership Fee Simple
Acceptable Financing Cash, Conventional, FHA, VA Loan
Horse Property N
Listing Terms Cash, Conventional, FHA, VA Loan
Financing Conventional
Read Less

Copyright 2024 Arizona Regional Multiple Listing Service, Inc. All rights reserved.
Bought with HomeSmart
GET MORE INFORMATION




