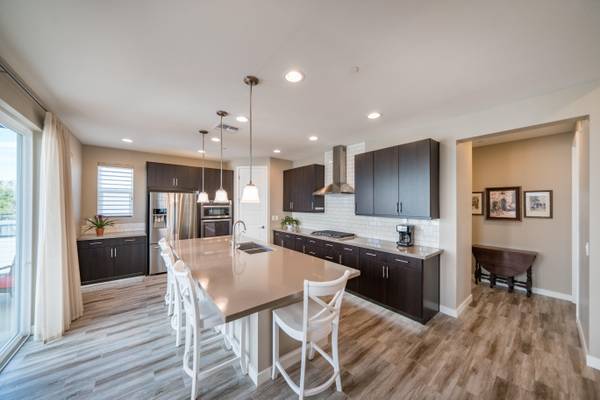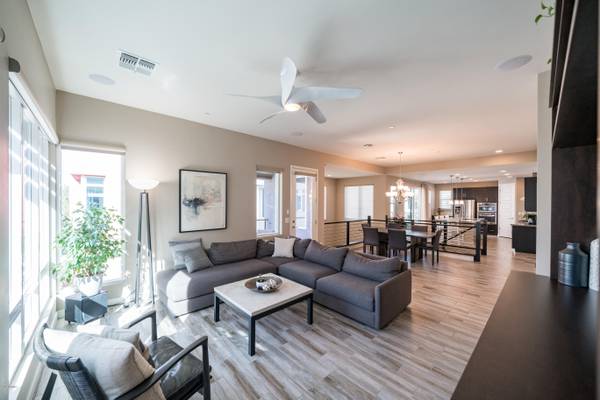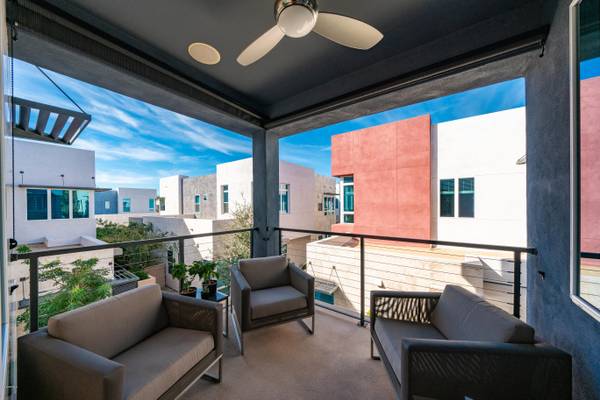For more information regarding the value of a property, please contact us for a free consultation.
9001 E SAN VICTOR Drive #2009 Scottsdale, AZ 85258
Want to know what your home might be worth? Contact us for a FREE valuation!

Our team is ready to help you sell your home for the highest possible price ASAP
Key Details
Sold Price $514,000
Property Type Single Family Home
Sub Type Patio Home
Listing Status Sold
Purchase Type For Sale
Square Footage 1,880 sqft
Price per Sqft $273
Subdivision 91 San Victor Condominium
MLS Listing ID 6019779
Sold Date 03/31/20
Style Contemporary
Bedrooms 3
HOA Fees $393/mo
HOA Y/N Yes
Originating Board Arizona Regional Multiple Listing Service (ARMLS)
Year Built 2015
Annual Tax Amount $2,486
Tax Year 2019
Lot Size 1,799 Sqft
Acres 0.04
Property Description
Luxury in the Heart Of Scottsdale McCormick Ranch!
Beautifully finished with clean Modern Lines, this condo is Light, Bright and Offers an Open Floor Plan, a Gourmet Kitchen with a Large Island, Upgraded Stainless Steel Appliances, Gas Cook top, Under Cabinet Lighting. Quartz Counter Tops. Hunter Douglas Silhouette Blinds in Every Room. 2 Outdoor Patios, an Attached 2 car Garage with Epoxy Flooring, Storage Room, Tank Less Water Heater, Water Purification System and Softener.
Very Desirable Gated Community Offering Great Amenities. Resort Style Heated Pool & Spa, Outdoor Kitchen, Private Park and Outdoor Fire Pit. Located within Close proximity to the Greenbelt and miles of Walking/Biking Paths, the 101 and Walking Distance to Numerous Shopping & Dining.
Location
State AZ
County Maricopa
Community 91 San Victor Condominium
Direction From Via Linda, North on 90th St, East on San Victor Dr, Community on right, left after gate.
Rooms
Other Rooms Great Room
Master Bedroom Split
Den/Bedroom Plus 3
Separate Den/Office N
Interior
Interior Features Eat-in Kitchen, Breakfast Bar, Drink Wtr Filter Sys, Fire Sprinklers, Kitchen Island, 3/4 Bath Master Bdrm, Double Vanity, High Speed Internet
Heating Natural Gas
Cooling Refrigeration, Programmable Thmstat, Ceiling Fan(s)
Flooring Carpet, Tile
Fireplaces Number No Fireplace
Fireplaces Type None
Fireplace No
Window Features Vinyl Frame,ENERGY STAR Qualified Windows,Double Pane Windows,Low Emissivity Windows
SPA None
Laundry Wshr/Dry HookUp Only
Exterior
Exterior Feature Balcony, Covered Patio(s), Private Street(s)
Parking Features Electric Door Opener, Separate Strge Area
Garage Spaces 2.0
Garage Description 2.0
Fence None
Pool None
Community Features Gated Community, Community Spa Htd, Community Pool Htd
Utilities Available APS, SW Gas
Roof Type Built-Up
Private Pool No
Building
Story 2
Builder Name Standard Pacific Homes
Sewer Public Sewer
Water City Water
Architectural Style Contemporary
Structure Type Balcony,Covered Patio(s),Private Street(s)
New Construction No
Schools
Elementary Schools Cheyenne Elementary School
Middle Schools Mountainside Middle School
High Schools Desert Mountain High School
School District Scottsdale Unified District
Others
HOA Name 91 San Victor
HOA Fee Include Insurance,Sewer,Maintenance Grounds,Street Maint,Trash,Water
Senior Community No
Tax ID 217-39-514
Ownership Fee Simple
Acceptable Financing Cash, Conventional, VA Loan
Horse Property N
Listing Terms Cash, Conventional, VA Loan
Financing Conventional
Read Less

Copyright 2024 Arizona Regional Multiple Listing Service, Inc. All rights reserved.
Bought with Keller Williams Arizona Realty
GET MORE INFORMATION




