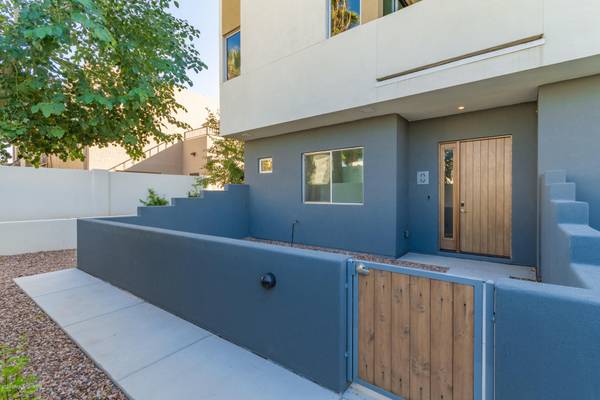For more information regarding the value of a property, please contact us for a free consultation.
3150 E GLENROSA Avenue #8 Phoenix, AZ 85016
Want to know what your home might be worth? Contact us for a FREE valuation!

Our team is ready to help you sell your home for the highest possible price ASAP
Key Details
Sold Price $540,000
Property Type Townhouse
Sub Type Townhouse
Listing Status Sold
Purchase Type For Sale
Square Footage 2,200 sqft
Price per Sqft $245
Subdivision Stacks
MLS Listing ID 6019162
Sold Date 02/28/20
Style Contemporary
Bedrooms 3
HOA Fees $180/mo
HOA Y/N Yes
Originating Board Arizona Regional Multiple Listing Service (ARMLS)
Year Built 2017
Annual Tax Amount $4,129
Tax Year 2019
Lot Size 1,277 Sqft
Acres 0.03
Property Description
Amazing urban living, upgrades & views. Three outdoor living spaces with incredible views of Camelback & Piestewa Peak mountains from your private rooftop deck. Each of the 3 bedrooms has its own ensuite bath. The main Great Room is the epitome of taste with 10ft ceilings, 3 panel western insulated slide pocket door opening to a 2 story covered patio. Flooring is a combination of exposed concrete, first level only, with majority of home in highly upgraded wood flooring. The large open kitchen features a center piece waterfall island, Bertazzoni Stainless steel appliances, including 36 Inch pro-style gas range & refrigerator. Beautiful custom slab front 2-tone cabinetry, thermal efficiency is ensured with a 17 Seer 3 zone system, Rinnai tankless gas water heater, spray foam ceiling insul... insulation and Dual pane Low E windows. Standard was a Smart House prewire, speaker prewire at great room, roof deck & guest room. Restaurants and shopping are minutes away and the eagerly awaited Chop Shop is now open just a few minutes walk to the north.
Location
State AZ
County Maricopa
Community Stacks
Direction South on 32nd Street, West (right) on Glenrosa.
Rooms
Other Rooms Great Room
Master Bedroom Upstairs
Den/Bedroom Plus 3
Separate Den/Office N
Interior
Interior Features Upstairs, 9+ Flat Ceilings, Fire Sprinklers, Kitchen Island, Pantry, Double Vanity, Full Bth Master Bdrm, High Speed Internet, Granite Counters
Heating Electric
Cooling Refrigeration
Flooring Wood, Concrete
Fireplaces Number No Fireplace
Fireplaces Type None
Fireplace No
Window Features Double Pane Windows,Low Emissivity Windows
SPA None
Exterior
Exterior Feature Balcony, Covered Patio(s), Patio
Parking Features Electric Door Opener, Over Height Garage
Garage Spaces 2.0
Garage Description 2.0
Fence None
Pool None
Utilities Available SRP, SW Gas
Amenities Available Management
View City Lights, Mountain(s)
Roof Type Foam
Private Pool No
Building
Lot Description Gravel/Stone Front
Story 3
Builder Name Boxwell Homes
Sewer Public Sewer
Water City Water
Architectural Style Contemporary
Structure Type Balcony,Covered Patio(s),Patio
New Construction No
Schools
Elementary Schools Madison Elementary School
Middle Schools Madison Park School
High Schools Camelback High School
School District Phoenix Union High School District
Others
HOA Name AAMG
HOA Fee Include Maintenance Grounds
Senior Community No
Tax ID 163-01-302
Ownership Fee Simple
Acceptable Financing Cash, Conventional, VA Loan
Horse Property N
Listing Terms Cash, Conventional, VA Loan
Financing VA
Special Listing Condition Probate Listing
Read Less

Copyright 2024 Arizona Regional Multiple Listing Service, Inc. All rights reserved.
Bought with HomeSmart
GET MORE INFORMATION




