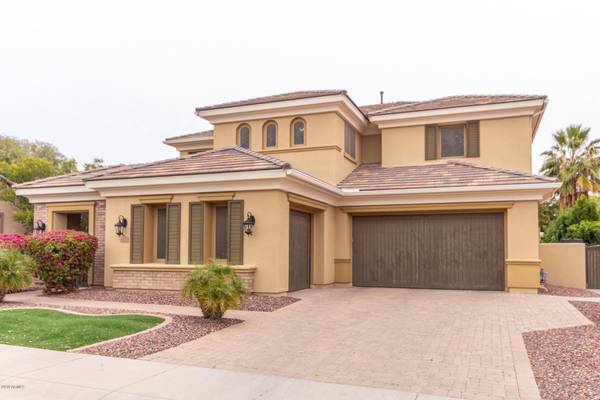For more information regarding the value of a property, please contact us for a free consultation.
4291 S CALIFORNIA Street Chandler, AZ 85248
Want to know what your home might be worth? Contact us for a FREE valuation!

Our team is ready to help you sell your home for the highest possible price ASAP
Key Details
Sold Price $650,000
Property Type Single Family Home
Sub Type Single Family - Detached
Listing Status Sold
Purchase Type For Sale
Square Footage 3,879 sqft
Price per Sqft $167
Subdivision Fulton Ranch Parcel 4
MLS Listing ID 6018579
Sold Date 02/07/20
Bedrooms 5
HOA Fees $173/qua
HOA Y/N Yes
Originating Board Arizona Regional Multiple Listing Service (ARMLS)
Year Built 2009
Annual Tax Amount $4,884
Tax Year 2019
Lot Size 9,460 Sqft
Acres 0.22
Property Description
Highly sought after floor plan in Fulton Ranch. This 5 bedroom, 3 bath, 3 car garage home has so much to offer . Beautiful hardwood floors, neutral tiles and plantation shutters throughout. An upgraded chefs kitchen which features granite countertops, stainless steel appliances, natural gas stove, butler's pantry, center island with upgraded cabinetry opening up to the spacious family room. There is also a formal living and dining room. Upstairs there is a huge loft and two balconies one overlooking the park. The master bedroom and master suite offers many upgrades along with a huge walk in closet. The backyard is well maintained with a pebble Tec pool/Jacuzzi (water feature) surrounded by travertine tiles and lush landscape. Across the street is a beautiful park with a playground and basketball court. You can walk to Ira Fulton Elementary and Hamilton High School. Fulton Ranch is adjacent to Snedigar Sports Complex and skateboard park. There is multiple restaurants and gyms all in walking distance. This is a must see home with many upgrades offering a fabulous location in the subdivision of Fulton Ranch.
Location
State AZ
County Maricopa
Community Fulton Ranch Parcel 4
Direction North on AZ Ave. West on Ocotillo Rd. South on Fulton Ranch Blvd. North on S. Pacific Dr. East on W. Alamosa Dr. South on S. Iowa St. East on W. New Dawn. South on S. California St. House is on left.
Rooms
Den/Bedroom Plus 5
Separate Den/Office N
Interior
Interior Features Eat-in Kitchen, Kitchen Island, Pantry, Double Vanity, Full Bth Master Bdrm, Separate Shwr & Tub, Granite Counters
Heating Natural Gas
Cooling Refrigeration
Flooring Tile, Wood
Fireplaces Number No Fireplace
Fireplaces Type None
Fireplace No
SPA Above Ground, Heated, Private
Laundry Wshr/Dry HookUp Only
Exterior
Garage Spaces 3.0
Garage Description 3.0
Fence Block
Pool Private
Community Features Lake Subdivision, Playground, Biking/Walking Path
Utilities Available SRP
Amenities Available Management
Roof Type Tile
Building
Lot Description Grass Back, Natural Desert Front
Story 2
Builder Name Fulton Homes
Sewer Public Sewer
Water City Water
New Construction No
Schools
Elementary Schools Ira A. Fulton Elementary
Middle Schools Bogle Junior High School
High Schools Hamilton High School
School District Chandler Unified District
Others
HOA Name CCMC
HOA Fee Include Common Area Maint
Senior Community No
Tax ID 303-49-206
Ownership Fee Simple
Acceptable Financing Cash, Conventional, FHA, VA Loan
Horse Property N
Listing Terms Cash, Conventional, FHA, VA Loan
Financing VA
Read Less

Copyright 2024 Arizona Regional Multiple Listing Service, Inc. All rights reserved.
Bought with Keller Williams Realty Sonoran Living
GET MORE INFORMATION




