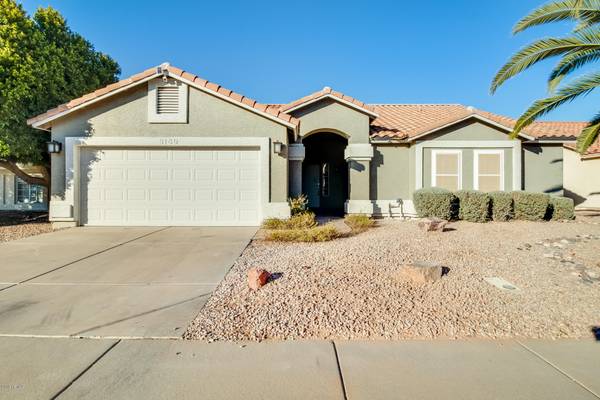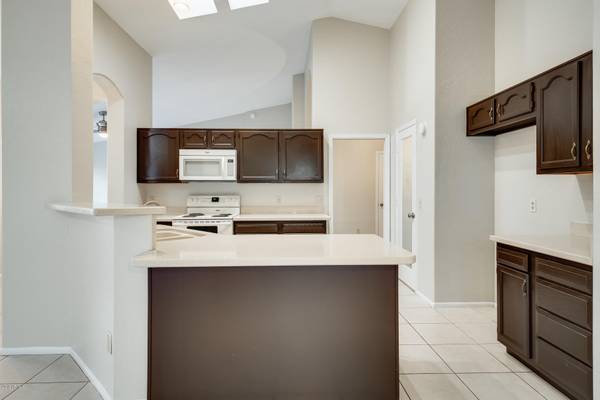For more information regarding the value of a property, please contact us for a free consultation.
3180 W FRANKFURT Drive Chandler, AZ 85226
Want to know what your home might be worth? Contact us for a FREE valuation!

Our team is ready to help you sell your home for the highest possible price ASAP
Key Details
Sold Price $335,000
Property Type Single Family Home
Sub Type Single Family - Detached
Listing Status Sold
Purchase Type For Sale
Square Footage 1,919 sqft
Price per Sqft $174
Subdivision Mountainside Ranch
MLS Listing ID 6016589
Sold Date 01/30/20
Style Ranch
Bedrooms 3
HOA Fees $50/mo
HOA Y/N Yes
Originating Board Arizona Regional Multiple Listing Service (ARMLS)
Year Built 1990
Annual Tax Amount $1,976
Tax Year 2019
Lot Size 5,793 Sqft
Acres 0.13
Property Description
Charming 3 bedroom, 2 bathroom home located in the highly desirable Mountainside Ranch community of Chandler! The vaulted ceilings, an abundance of windows, and skylights make this home open and bright. With fresh new exterior and interior paint, this home feels brand new. Entering the home you will be greeted by the spacious great room, perfect for family gatherings or game night with your friends. Your kitchen overlooks the living room making entertaining easy. The kitchen has a large walk-in pantry, refinished cabinets, and a breakfast bar. During the cooler Arizona nights, curl up with a book next to the fireplace. All of the bedrooms are big enough for your oversized furniture and the master bedroom has a full master en suite with dual sinks, a tub and shower, and a walk-in closet. Head outside where you'll have plenty of space to hang out and enjoy time with others. Ideally located less than 3 minutes away from the 101 freeway and less than 10 minutes away from the 202 freeway for easy commuting. Schedule your showing today!
Location
State AZ
County Maricopa
Community Mountainside Ranch
Direction Head west on W Ray Rd, Turn right onto N Seville Blvd, Turn right onto W Thude Dr, Turn left onto N Lisbon Ave, N Lisbon Ave turns right and becomes W Frankfurt Dr, Destination will be on the left
Rooms
Other Rooms Great Room, Family Room
Den/Bedroom Plus 3
Separate Den/Office N
Interior
Interior Features Walk-In Closet(s), Eat-in Kitchen, Breakfast Bar, No Interior Steps, Vaulted Ceiling(s), Double Vanity, Full Bth Master Bdrm, Separate Shwr & Tub, High Speed Internet
Heating Electric
Cooling Refrigeration, Ceiling Fan(s)
Flooring Tile
Fireplaces Type 1 Fireplace
Fireplace Yes
SPA None
Laundry Inside, Wshr/Dry HookUp Only
Exterior
Exterior Feature Covered Patio(s), Patio
Parking Features Dir Entry frm Garage
Garage Spaces 2.0
Garage Description 2.0
Fence Block
Pool None
Utilities Available SRP
Amenities Available Management
Roof Type Tile
Building
Lot Description Desert Back, Desert Front, Dirt Back, Gravel/Stone Front, Gravel/Stone Back
Story 1
Builder Name Jeff Blandford
Sewer Public Sewer
Water City Water
Architectural Style Ranch
Structure Type Covered Patio(s), Patio
New Construction No
Schools
Elementary Schools Kyrene Del Cielo School
Middle Schools Kyrene Aprende Middle School
High Schools Corona Del Sol High School
School District Tempe Union High School District
Others
HOA Name Mountainside Ranch
HOA Fee Include Common Area Maint
Senior Community No
Tax ID 308-06-751
Ownership Fee Simple
Acceptable Financing Cash, Conventional, VA Loan
Horse Property N
Listing Terms Cash, Conventional, VA Loan
Financing Cash
Read Less

Copyright 2024 Arizona Regional Multiple Listing Service, Inc. All rights reserved.
Bought with West USA Realty
GET MORE INFORMATION




