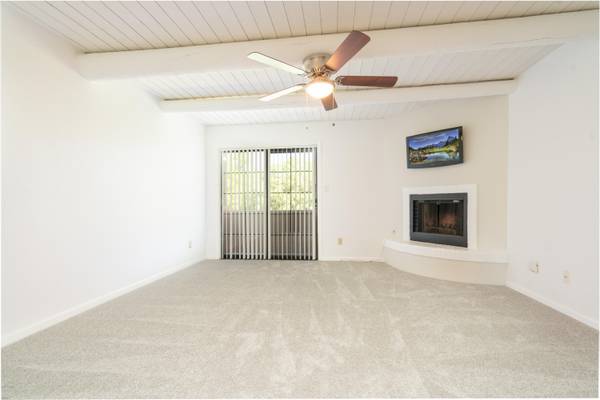For more information regarding the value of a property, please contact us for a free consultation.
1425 E DESERT COVE Avenue #23 Phoenix, AZ 85020
Want to know what your home might be worth? Contact us for a FREE valuation!

Our team is ready to help you sell your home for the highest possible price ASAP
Key Details
Sold Price $178,000
Property Type Townhouse
Sub Type Townhouse
Listing Status Sold
Purchase Type For Sale
Square Footage 1,592 sqft
Price per Sqft $111
Subdivision Villa Santa Fe Lot 1-70
MLS Listing ID 5986272
Sold Date 11/15/19
Style Territorial/Santa Fe
Bedrooms 2
HOA Fees $211/mo
HOA Y/N Yes
Originating Board Arizona Regional Multiple Listing Service (ARMLS)
Year Built 1984
Annual Tax Amount $614
Tax Year 2019
Lot Size 957 Sqft
Acres 0.02
Property Description
Spacious move-in ready townhome. New carpet/paint 2019. Both bedrooms are located upstairs each with a private balcony and shared bathroom. Both bedrooms have walk in closets with lots of space. Both master bedroom and living room have electronic fireplaces. Laundry room is located upstairs with washer and dryer included, making it simple to do laundry. Downstairs features a large living room, separate dining area, full bathroom and kitchen. Kitchen has white cabinets with underlighting and granite countertops. Private patio area off the kitchen is the perfect spot to relax and leads to covered parking. HOA fee includes water, sewer and trash. Minutes to the airport, downtown, freeways, hiking, golf, 7th St restaurant district, and the Point Hilton Resort. OWNER/AGENT.
Location
State AZ
County Maricopa
Community Villa Santa Fe Lot 1-70
Direction Turn East on Desert Cove to 12th Street. Take 12th St South to the last drive way. Park on 12th street. Unit is on the SW part of the complex.
Rooms
Master Bedroom Upstairs
Den/Bedroom Plus 2
Separate Den/Office N
Interior
Interior Features Upstairs, Eat-in Kitchen
Heating Electric
Cooling Refrigeration
Flooring Carpet, Tile, Wood
Fireplaces Type 2 Fireplace, Family Room, Master Bedroom
Fireplace Yes
Window Features ENERGY STAR Qualified Windows,Double Pane Windows
SPA None
Exterior
Exterior Feature Balcony, Patio, Private Street(s), Private Yard
Carport Spaces 1
Fence Block
Pool None
Community Features Community Spa, Community Pool
Utilities Available APS
Amenities Available Management
View Mountain(s)
Roof Type See Remarks
Private Pool No
Building
Lot Description Desert Back, Grass Front
Story 2
Builder Name Unknown
Sewer Public Sewer
Water City Water
Architectural Style Territorial/Santa Fe
Structure Type Balcony,Patio,Private Street(s),Private Yard
New Construction No
Schools
Elementary Schools Larkspur Elementary School
Middle Schools Shea Middle School
High Schools Shadow Mountain High School
School District Paradise Valley Unified District
Others
HOA Name Villa Santa Fe
HOA Fee Include Roof Repair,Sewer,Maintenance Grounds,Trash,Water
Senior Community No
Tax ID 159-22-131-A
Ownership Fee Simple
Acceptable Financing Cash, Conventional
Horse Property N
Listing Terms Cash, Conventional
Financing Conventional
Special Listing Condition Owner/Agent
Read Less

Copyright 2024 Arizona Regional Multiple Listing Service, Inc. All rights reserved.
Bought with Silver Alliance Realty
GET MORE INFORMATION




