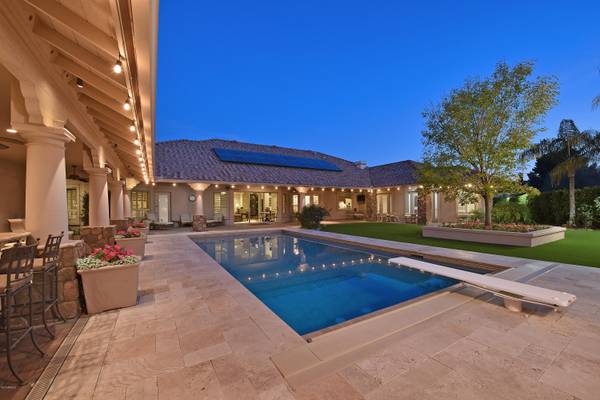For more information regarding the value of a property, please contact us for a free consultation.
1526 W CARIBBEAN Lane Phoenix, AZ 85023
Want to know what your home might be worth? Contact us for a FREE valuation!

Our team is ready to help you sell your home for the highest possible price ASAP
Key Details
Sold Price $1,110,000
Property Type Single Family Home
Sub Type Single Family - Detached
Listing Status Sold
Purchase Type For Sale
Square Footage 5,107 sqft
Price per Sqft $217
Subdivision Coral Gables Estates Unit 6 Lot 117-136 Tr A-C
MLS Listing ID 6017671
Sold Date 01/30/20
Bedrooms 4
HOA Fees $250/mo
HOA Y/N Yes
Originating Board Arizona Regional Multiple Listing Service (ARMLS)
Year Built 1991
Annual Tax Amount $11,397
Tax Year 2019
Lot Size 0.686 Acres
Acres 0.69
Property Description
Situated on over a half acre lot in the heart of Moon Valley, this enclave lets you feel like you are in your own paradise. The main home has just over 5,100 square feet and the floor plan is split and very open. There is lots of room to entertain inside and out. Master suite boasts sitting area with gas fireplace, built in book shelves, his and hers walk in closets and private bonus room for exercise, office, relaxing. Secondary bedroom en suite with walk in closet great for guests. Invite family and friends over for swimming or have an outstanding BBQ in your outdoor kitchen. There's a kids play area and RV gate with additional parking. Community tennis courts nearby and the Country Club minutes away! Home completely remodeled with upgraded finishes through out. Well designed stylish kitchen has huge prep island with additional sink, Wolf appliances, two tone custom cabinets with carved moldings. This home will not disappoint your pickiest buyers and is truly a diamond.....
Location
State AZ
County Maricopa
Community Coral Gables Estates Unit 6 Lot 117-136 Tr A-C
Direction North on N Coral Gables Drive from Thunderbird to W Port Au Prince Ln, left on Port Au Prince to Guard Gate
Rooms
Master Bedroom Split
Den/Bedroom Plus 5
Separate Den/Office Y
Interior
Interior Features Eat-in Kitchen, Breakfast Bar, Vaulted Ceiling(s), Kitchen Island, Double Vanity, Separate Shwr & Tub, High Speed Internet, Granite Counters
Heating Electric
Cooling Refrigeration, Ceiling Fan(s)
Flooring Carpet, Stone, Wood
Fireplaces Type 2 Fireplace, Exterior Fireplace, Master Bedroom, Gas
Fireplace Yes
Window Features Low Emissivity Windows
SPA None
Exterior
Exterior Feature Covered Patio(s), Playground, Misting System, Private Yard
Parking Features Attch'd Gar Cabinets, Dir Entry frm Garage, Extnded Lngth Garage, RV Gate, Temp Controlled, Tandem
Garage Spaces 4.0
Garage Description 4.0
Fence Block
Pool Private
Community Features Gated Community, Guarded Entry, Tennis Court(s), Biking/Walking Path, Clubhouse
Utilities Available APS, SW Gas
Amenities Available Management
View Mountain(s)
Roof Type Tile
Private Pool Yes
Building
Lot Description Desert Front, Synthetic Grass Frnt, Synthetic Grass Back
Story 1
Builder Name Custom
Sewer Public Sewer
Water City Water
Structure Type Covered Patio(s),Playground,Misting System,Private Yard
New Construction No
Schools
Elementary Schools Lookout Mountain School
Middle Schools Mountain Sky Middle School
High Schools Thunderbird High School
School District Glendale Union High School District
Others
HOA Name Coral Gables Estates
HOA Fee Include Maintenance Grounds,Street Maint
Senior Community No
Tax ID 208-16-452
Ownership Fee Simple
Acceptable Financing Cash, Conventional
Horse Property N
Listing Terms Cash, Conventional
Financing Cash
Read Less

Copyright 2024 Arizona Regional Multiple Listing Service, Inc. All rights reserved.
Bought with Redfin Corporation
GET MORE INFORMATION




