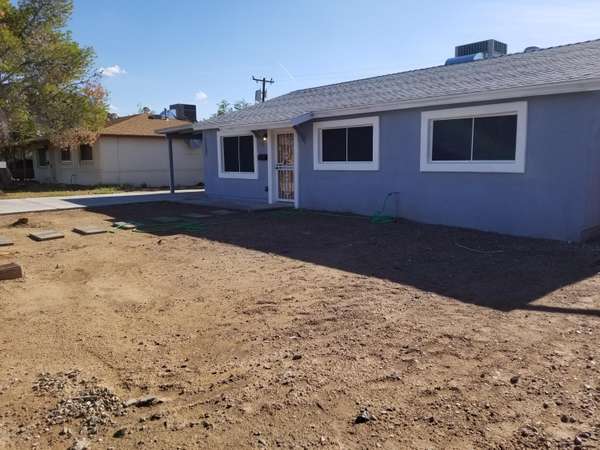For more information regarding the value of a property, please contact us for a free consultation.
1117 E ALICE Avenue Phoenix, AZ 85020
Want to know what your home might be worth? Contact us for a FREE valuation!

Our team is ready to help you sell your home for the highest possible price ASAP
Key Details
Sold Price $220,250
Property Type Single Family Home
Sub Type Single Family - Detached
Listing Status Sold
Purchase Type For Sale
Square Footage 1,092 sqft
Price per Sqft $201
Subdivision New Northtown
MLS Listing ID 6014272
Sold Date 01/29/20
Style Ranch
Bedrooms 3
HOA Y/N No
Originating Board Arizona Regional Multiple Listing Service (ARMLS)
Year Built 1958
Annual Tax Amount $958
Tax Year 2019
Lot Size 6,197 Sqft
Acres 0.14
Property Description
: Absolutely stunning modern homel in highly desirable Phoenix subdivision of New Northtown with beautiful views of Squaw Peak Mountain! The spacious and bright open concept floorplan invites you in with new neutral paint, brand new tile floors, new appliances, n and much more! The beautiful kitchen features new cabinets, huge laundry room that can be used as a pantry as well. The master suite features a large walk in shower! The home has an additional two bedrooms, full bathroom, one car garage. North/south exposure is perfect for entertaining in the backyard throughout the year. Do not miss this opportunity, schedule your showing today!
Location
State AZ
County Maricopa
Community New Northtown
Direction North on 12th St to West on Alice Ave. Property on South Side of Street.
Rooms
Other Rooms Great Room
Master Bedroom Not split
Den/Bedroom Plus 3
Separate Den/Office N
Interior
Interior Features Eat-in Kitchen, No Interior Steps, 3/4 Bath Master Bdrm, High Speed Internet, Granite Counters
Heating Natural Gas
Cooling Refrigeration, Ceiling Fan(s)
Flooring Tile
Fireplaces Number No Fireplace
Fireplaces Type None
Fireplace No
SPA None
Laundry Wshr/Dry HookUp Only
Exterior
Exterior Feature Covered Patio(s), Patio, Storage
Parking Features Separate Strge Area
Carport Spaces 1
Fence Block, Chain Link
Pool None
Community Features Near Bus Stop
Utilities Available APS, SW Gas
Amenities Available None
View Mountain(s)
Roof Type Composition
Private Pool No
Building
Lot Description Sprinklers In Rear, Desert Front
Story 1
Builder Name STAGGS HOMES
Sewer Public Sewer
Water City Water
Architectural Style Ranch
Structure Type Covered Patio(s),Patio,Storage
New Construction No
Schools
Elementary Schools Desert View Elementary School
Middle Schools Royal Palm Middle School
High Schools Sunnyslope High School
School District Glendale Union High School District
Others
HOA Fee Include No Fees
Senior Community No
Tax ID 160-05-014
Ownership Fee Simple
Acceptable Financing Cash, Conventional, FHA, VA Loan
Horse Property N
Listing Terms Cash, Conventional, FHA, VA Loan
Financing Conventional
Read Less

Copyright 2024 Arizona Regional Multiple Listing Service, Inc. All rights reserved.
Bought with Coldwell Banker Realty
GET MORE INFORMATION




