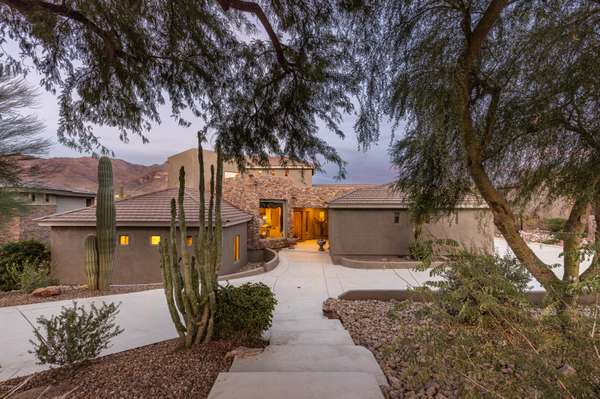For more information regarding the value of a property, please contact us for a free consultation.
4229 S AVENIDA DE ANGELES -- Gold Canyon, AZ 85118
Want to know what your home might be worth? Contact us for a FREE valuation!

Our team is ready to help you sell your home for the highest possible price ASAP
Key Details
Sold Price $760,000
Property Type Single Family Home
Sub Type Single Family - Detached
Listing Status Sold
Purchase Type For Sale
Square Footage 3,787 sqft
Price per Sqft $200
Subdivision Vista Del Corazon
MLS Listing ID 6012384
Sold Date 02/19/20
Style Contemporary
Bedrooms 3
HOA Fees $77/ann
HOA Y/N Yes
Originating Board Arizona Regional Multiple Listing Service (ARMLS)
Year Built 2001
Annual Tax Amount $7,498
Tax Year 2019
Lot Size 0.374 Acres
Acres 0.37
Property Description
Superbly elevated, w/unobstructed views of the Superstition Mountains & the 11th fairway of the renown Dinosaur Mountain Golf Course. Gated community. Soft modern contemporary w/expansive glass magically bringing the sweeping vistas of the Superstitions, the Tonto National Forest & the golf course from dawn to dusk into this special home. Open floor plan. Vaulted ceilings, stone & hard wood flooring, granite countertops, Alder cabinets, upgraded appliances, surround sound t/o, formal dining, split plan including an oversized 2nd floor office w/views worthy of a 'World Headquarters' setting. Newly painted exterior. New roof coat w/warranty. Two new hot water heaters, 2 new disposals & new water softener. 3 new HVAC's coming. Formal dining. Negative edge pool & heated spa. Vegetable sink in kitchen island w/disposal. Impressive formal dining with built in display cabinetry, under counter refrigerator plus sink. Walnut floors in great room and oak hardwood in upstairs office. New porcelain floors in all bedrooms. Only carpet on stairway. New fixtures in master bath and guest shower. New R/O in kitchen. Built-in BBQ and wood burning fire pit. New washing machine. Canned lighting. ARR Digital Life Security system with cameras. Termite warranty. Tile roof areas properly maintained. 5-year roof warranty on flat areas with new coating. Stone flooring re-grouted. 3-car garage, extended length, with new epoxy floor. Newly painted drive. Pool drained and acid washed 2019. New R/O in kitchen. Front yard landscape refreshed with new rock and updated irrigation.
Location
State AZ
County Pinal
Community Vista Del Corazon
Direction US 60 East for 13 miles past Power Road to mile marker 201. Lf on Superstition Mtn. Dr. to Don Donnelly. Then right for 1.7 miles to the 2nd gate of Vista Del Corazon. Through gate to 5th home on rt.
Rooms
Other Rooms Great Room, Family Room
Master Bedroom Split
Den/Bedroom Plus 4
Separate Den/Office Y
Interior
Interior Features Eat-in Kitchen, Breakfast Bar, Central Vacuum, Drink Wtr Filter Sys, Vaulted Ceiling(s), Kitchen Island, Pantry, Double Vanity, Full Bth Master Bdrm, Separate Shwr & Tub, High Speed Internet, Granite Counters
Heating Electric
Cooling Refrigeration, Programmable Thmstat, Ceiling Fan(s)
Flooring Carpet, Stone, Tile, Wood
Fireplaces Type 2 Fireplace, Fire Pit, Living Room, Master Bedroom, Gas
Fireplace Yes
Window Features Double Pane Windows,Low Emissivity Windows
SPA Private
Exterior
Exterior Feature Balcony, Circular Drive, Patio, Private Street(s), Built-in Barbecue
Parking Features Dir Entry frm Garage, Electric Door Opener, Extnded Lngth Garage, Side Vehicle Entry
Garage Spaces 3.0
Garage Description 3.0
Fence Block, Wrought Iron
Pool Play Pool, Fenced, Private
Community Features Gated Community
Utilities Available Propane
Amenities Available Club, Membership Opt, Management, Rental OK (See Rmks)
View Mountain(s)
Roof Type Tile,Built-Up
Private Pool Yes
Building
Lot Description Desert Back, Desert Front, On Golf Course, Auto Timer H2O Front
Story 2
Builder Name Custom
Sewer Private Sewer
Water Pvt Water Company
Architectural Style Contemporary
Structure Type Balcony,Circular Drive,Patio,Private Street(s),Built-in Barbecue
New Construction No
Schools
Elementary Schools Four Peaks Elementary School - Apache Junction
Middle Schools Cactus Canyon Junior High
High Schools Apache Junction High School
School District Apache Junction Unified District
Others
HOA Name Vista Del Corazon
HOA Fee Include Maintenance Grounds,Street Maint
Senior Community No
Tax ID 104-93-061
Ownership Fee Simple
Acceptable Financing Cash, Conventional
Horse Property N
Listing Terms Cash, Conventional
Financing Conventional
Read Less

Copyright 2024 Arizona Regional Multiple Listing Service, Inc. All rights reserved.
Bought with Balboa Realty, LLC
GET MORE INFORMATION




