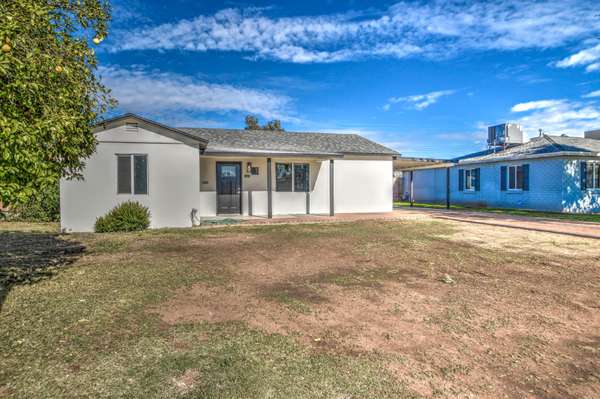For more information regarding the value of a property, please contact us for a free consultation.
2122 W EARLL Drive Phoenix, AZ 85015
Want to know what your home might be worth? Contact us for a FREE valuation!

Our team is ready to help you sell your home for the highest possible price ASAP
Key Details
Sold Price $357,500
Property Type Single Family Home
Sub Type Single Family - Detached
Listing Status Sold
Purchase Type For Sale
Square Footage 1,800 sqft
Price per Sqft $198
Subdivision Westwood Estates 1
MLS Listing ID 6015258
Sold Date 03/19/20
Style Ranch
Bedrooms 3
HOA Y/N No
Originating Board Arizona Regional Multiple Listing Service (ARMLS)
Year Built 1948
Annual Tax Amount $1,582
Tax Year 2019
Lot Size 9,296 Sqft
Acres 0.21
Property Description
You need to hurry because this fantastic home won't last long! Move in ready and in immaculate condition. Open floor plan. Ceiling fans in the bedrooms. Your new amazing kitchen has quartz counter tops, island with breakfast bar, lots of cabinet storage, and stainless steel appliances. Beautiful tile flooring through all the main living areas makes for an elegant look and of course easy clean up. Neutral color paint that goes with any color furniture. You have an extra bedroom/ yoga room/ gym in the back as well as a backyard workshop ready for someone who works from home or likes DIY projects. Minutes from the I-10, I-17, and the 51.
Location
State AZ
County Maricopa
Community Westwood Estates 1
Direction North on 19th ave. Left on Earll to property.
Rooms
Other Rooms Separate Workshop, Family Room
Guest Accommodations 220.0
Den/Bedroom Plus 3
Separate Den/Office N
Interior
Interior Features Eat-in Kitchen, Breakfast Bar, Vaulted Ceiling(s), Kitchen Island, Double Vanity, High Speed Internet
Heating Electric
Cooling Refrigeration
Flooring Carpet, Tile
Fireplaces Number No Fireplace
Fireplaces Type None
Fireplace No
SPA None
Laundry Wshr/Dry HookUp Only
Exterior
Exterior Feature Patio, Storage
Carport Spaces 1
Fence Block
Pool None
Utilities Available APS
Amenities Available None
Roof Type Composition
Private Pool No
Building
Lot Description Grass Front, Grass Back
Story 1
Builder Name Unknown
Sewer Public Sewer
Water City Water
Architectural Style Ranch
Structure Type Patio,Storage
New Construction No
Schools
Elementary Schools Alhambra Traditional School
Middle Schools Osborn Middle School
High Schools Central High School
School District Phoenix Union High School District
Others
HOA Fee Include No Fees
Senior Community No
Tax ID 110-24-074
Ownership Fee Simple
Acceptable Financing Cash, Conventional, FHA, VA Loan
Horse Property N
Listing Terms Cash, Conventional, FHA, VA Loan
Financing Conventional
Read Less

Copyright 2024 Arizona Regional Multiple Listing Service, Inc. All rights reserved.
Bought with Niksi
GET MORE INFORMATION




