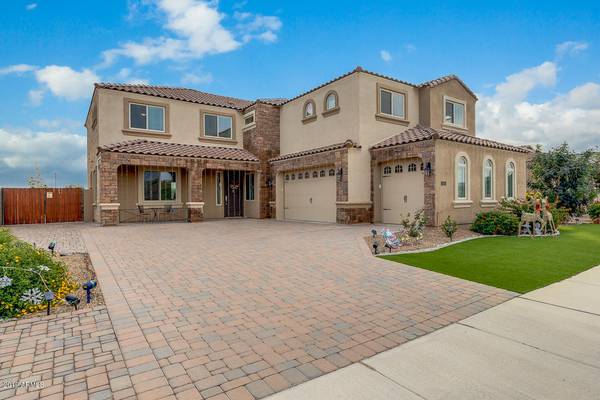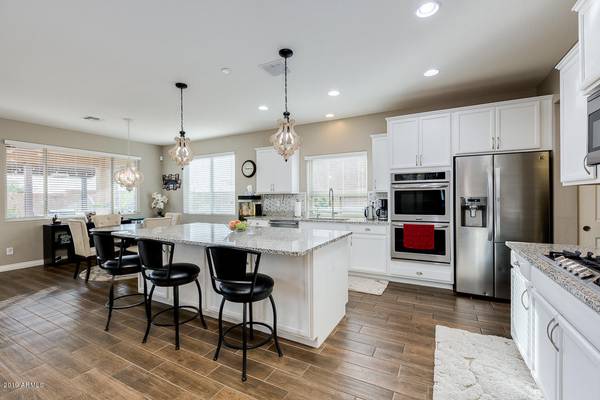For more information regarding the value of a property, please contact us for a free consultation.
23353 S 223RD Way Queen Creek, AZ 85142
Want to know what your home might be worth? Contact us for a FREE valuation!

Our team is ready to help you sell your home for the highest possible price ASAP
Key Details
Sold Price $440,000
Property Type Single Family Home
Sub Type Single Family - Detached
Listing Status Sold
Purchase Type For Sale
Square Footage 3,481 sqft
Price per Sqft $126
Subdivision Ocotillo Heights Phase 2
MLS Listing ID 6008968
Sold Date 02/07/20
Bedrooms 5
HOA Fees $96/mo
HOA Y/N Yes
Originating Board Arizona Regional Multiple Listing Service (ARMLS)
Year Built 2016
Annual Tax Amount $2,539
Tax Year 2019
Lot Size 8,510 Sqft
Acres 0.2
Property Description
** SPACIOUS AND HIGHLY UPGRADED 5 BEDROOM + LOFT -- SITUATED ON A MANICURED LOT WITH 3 CAR GARAGE AND PRIVATE POOL ** CURRENT OWNER HAS INVESTED AN ADDITIONAL $100,000 IN THIS BEAUTIFUL PROPERTY -- REFER TO
IMPROVEMENT LIST IN THE DOCUMENTS SECTION OF THIS LISTING ** Flexible Floor Plan includes Multiple Living Area and One Bedroom Downstairs ** Enjoy Entertaining Family & Friends in the Lovely Rear Yard, which includes: Pebble Surface Presidential Pool with Water Feature & In-Floor Cleaning System, Covered Patio + Additional Pergola and Artificial Turf ** Spacious Eat-in Kitchen features: Granite Counter Tops, Large Island, Pantry, Double Built-in Ovens, and Gas Grill ** 3 Car Garage with Built-in Cabinets ** Click on ''More'' for a list of the Many Other Features and Amenities ** Additional Features and Amenities: Exterior Gates on both sides of the property (one double gate and one single gate) ** Excellent Curb Appeal with Side Entry Garage, Artificial Turf, Stone Accents, Covered Front Porch and Spacious Driveway with Pavers ** In addition to the 3 Car Garage, additional Parking is available on the Jumbo-sized Driveway or Behind the Double Gate ** Extended Height Interior Doors ** Master Bath features attractive Double-sized, Walk-in Shower ** Multiple Living Areas include: Spacious Family Room, Formal Living & Dining Rooms & Large Upstairs Loft. In addition, one of the 5 Bedrooms is configured as an office and Includes a Walk-in Closet ** Multiple Secondary Bedrooms include a Walk-in Closet ** No neighbors to Back of Property ** R/O System in Kitchen ** Pre-plumbed for Soft Water System **
Location
State AZ
County Maricopa
Community Ocotillo Heights Phase 2
Direction ** From Ocotillo Road, South on Signal Butte ** At traffic circle, Right (West) on Camina Buena Vista ** Left (South) on 223rd Way ** Property is on the East side of the street **
Rooms
Other Rooms Loft, Family Room
Master Bedroom Split
Den/Bedroom Plus 6
Separate Den/Office N
Interior
Interior Features Upstairs, Eat-in Kitchen, 9+ Flat Ceilings, Soft Water Loop, Vaulted Ceiling(s), Kitchen Island, Pantry, 3/4 Bath Master Bdrm, Double Vanity, High Speed Internet, Granite Counters
Heating Natural Gas
Cooling Refrigeration
Flooring Carpet, Tile
Fireplaces Number No Fireplace
Fireplaces Type None
Fireplace No
Window Features Double Pane Windows
SPA None
Exterior
Exterior Feature Covered Patio(s), Gazebo/Ramada, Patio, Private Yard
Parking Features Attch'd Gar Cabinets, Electric Door Opener
Garage Spaces 3.0
Garage Description 3.0
Fence Block
Pool Private
Utilities Available SRP, SW Gas
Amenities Available Management
Roof Type Tile
Private Pool Yes
Building
Lot Description Sprinklers In Rear, Sprinklers In Front, Gravel/Stone Front, Gravel/Stone Back, Synthetic Grass Frnt, Synthetic Grass Back
Story 2
Builder Name D. R. Horton
Sewer Public Sewer
Water City Water
Structure Type Covered Patio(s),Gazebo/Ramada,Patio,Private Yard
New Construction No
Schools
Elementary Schools Jack Barnes Elementary School
Middle Schools Queen Creek Middle School
High Schools Queen Creek High School
School District Queen Creek Unified District
Others
HOA Name Ocotillo Heights
HOA Fee Include Maintenance Grounds
Senior Community No
Tax ID 304-88-531
Ownership Fee Simple
Acceptable Financing Cash, Conventional, VA Loan
Horse Property N
Listing Terms Cash, Conventional, VA Loan
Financing Conventional
Read Less

Copyright 2024 Arizona Regional Multiple Listing Service, Inc. All rights reserved.
Bought with Venture REI, LLC
GET MORE INFORMATION




