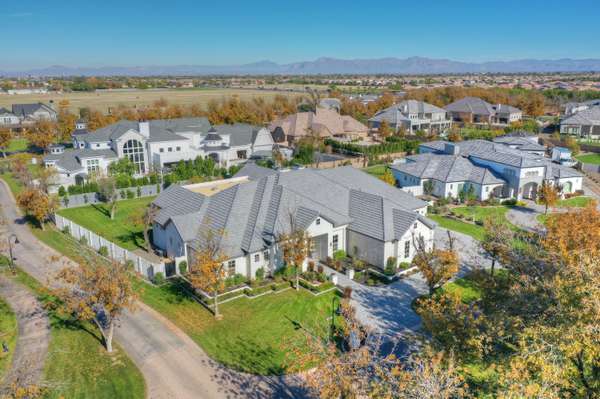For more information regarding the value of a property, please contact us for a free consultation.
20644 E SUNRISE Court Queen Creek, AZ 85142
Want to know what your home might be worth? Contact us for a FREE valuation!

Our team is ready to help you sell your home for the highest possible price ASAP
Key Details
Sold Price $1,400,000
Property Type Single Family Home
Sub Type Single Family - Detached
Listing Status Sold
Purchase Type For Sale
Square Footage 5,658 sqft
Price per Sqft $247
Subdivision Pecans Phase 2
MLS Listing ID 6014778
Sold Date 02/13/20
Style Ranch
Bedrooms 5
HOA Fees $190/mo
HOA Y/N Yes
Originating Board Arizona Regional Multiple Listing Service (ARMLS)
Year Built 2017
Annual Tax Amount $8,873
Tax Year 2019
Lot Size 0.711 Acres
Acres 0.71
Property Description
Beautiful Custom home in Pecans unique community w/lush grass yards and rose gardens and of course full mature Pecan trees that envelope this gated community. Enter the home and experience the feeling of warmth and open floor plan. This close to 5700 sq ft home has a huge kitchen with a secret door that opens to a large pantry, which also has a full size refrigerator. Two grand kitchen islands and 2 dishwashers for your entertaining needs. The wall of glass opens up to 1700 sq ft of covered patio outside. This is perfect for indoor and outdoor entertaining and excellent for hosting a wedding of up to 150 guests. Or enjoy small groups as well. Large laundry room with additional washer and dryer in the Master Closet. Master has oversized shower and a round soaker tub. The separation of guest bedrooms is nice for all who stay with you. A bonus/game room/personal gym can be used by all! Refreshing pool and heated spa Come on by and see your new home it's waiting just for you!
Location
State AZ
County Maricopa
Community Pecans Phase 2
Direction Go south on Ellsworth, approx. 1/2 mile to Sunrise Ct. West through gates to 206th Pl. south to Sunrise Ct.
Rooms
Other Rooms Great Room, Family Room, BonusGame Room
Den/Bedroom Plus 7
Separate Den/Office Y
Interior
Interior Features Eat-in Kitchen, Breakfast Bar, 9+ Flat Ceilings, Central Vacuum, No Interior Steps, Kitchen Island, Pantry, Double Vanity, Full Bth Master Bdrm, Separate Shwr & Tub, High Speed Internet, Smart Home, Granite Counters
Heating Natural Gas
Cooling Refrigeration, Programmable Thmstat, Ceiling Fan(s)
Flooring Carpet, Wood
Fireplaces Type 2 Fireplace, Exterior Fireplace, Family Room
Fireplace Yes
Window Features Double Pane Windows,Low Emissivity Windows
SPA Heated,Private
Laundry None
Exterior
Exterior Feature Covered Patio(s), Patio, Built-in Barbecue
Garage Spaces 4.0
Garage Description 4.0
Fence Block
Pool Heated, Private
Community Features Gated Community, Biking/Walking Path
Utilities Available SRP
Amenities Available Management
Roof Type Tile
Private Pool Yes
Building
Lot Description Sprinklers In Rear, Sprinklers In Front, Corner Lot, Grass Front, Grass Back, Auto Timer H2O Front, Auto Timer H2O Back
Story 1
Builder Name Riverworld Development
Sewer Public Sewer
Water City Water
Architectural Style Ranch
Structure Type Covered Patio(s),Patio,Built-in Barbecue
New Construction No
Schools
Elementary Schools Queen Creek Elementary School
Middle Schools Newell Barney Middle School
High Schools Queen Creek High School
School District Queen Creek Unified District
Others
HOA Name Pecans
HOA Fee Include Maintenance Grounds
Senior Community No
Tax ID 314-04-513
Ownership Fee Simple
Acceptable Financing Cash, Conventional, VA Loan
Horse Property N
Listing Terms Cash, Conventional, VA Loan
Financing Cash
Read Less

Copyright 2024 Arizona Regional Multiple Listing Service, Inc. All rights reserved.
Bought with RE/MAX Alliance Group
GET MORE INFORMATION




