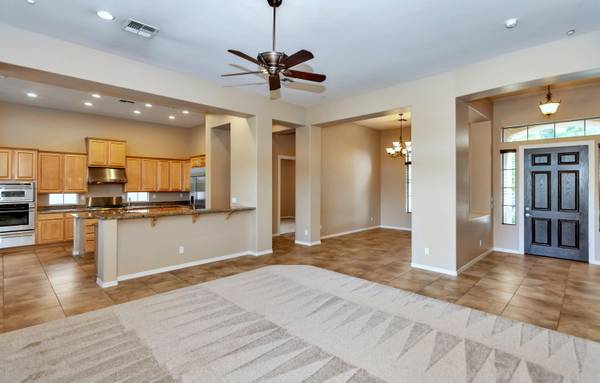For more information regarding the value of a property, please contact us for a free consultation.
41918 N CLUB POINTE Drive Phoenix, AZ 85086
Want to know what your home might be worth? Contact us for a FREE valuation!

Our team is ready to help you sell your home for the highest possible price ASAP
Key Details
Sold Price $455,000
Property Type Single Family Home
Sub Type Single Family - Detached
Listing Status Sold
Purchase Type For Sale
Square Footage 2,736 sqft
Price per Sqft $166
Subdivision Anthem Country Club
MLS Listing ID 5993253
Sold Date 01/28/20
Style Ranch
Bedrooms 3
HOA Fees $380/qua
HOA Y/N Yes
Originating Board Arizona Regional Multiple Listing Service (ARMLS)
Year Built 2005
Annual Tax Amount $5,367
Tax Year 2019
Lot Size 0.280 Acres
Acres 0.28
Property Description
AMAZING PRICING!!! STUNNING VIEWS!!! FANTASTIC HOME!!! - Highly sought after Laguna nestled in the Award Winning Anthem Country Club! - Home has been freshly painted with new carpet throughout! - Feels like new inside! Spacious kitchen really pops! Offering tons of natural light, beautiful granite countertops, upgraded appliances, built-in refrigerator, gas cooktop, wine cooler, R/O water at sink and so much more making it an entertainers dream! - The Laguna is a split interior floor plan. - Den with plenty of workspace, formal dining, appropriately sized secondary rooms, and a beautiful master bedroom retreat! - Spacious yard includes expansive golf course, desert and mountain views! Plenty of space for a pool, hardscaping or your dream setup. Exterior features include a split car garage, double gate, lush landscaping all on a large/wide lot. - Enjoy all the Anthem Country Club has to offer! - Ask your agent for details today!!!
Location
State AZ
County Maricopa
Community Anthem Country Club
Direction East on Anthem Way to 2nd guarded gate (Anthem Hills Dr) - After entry - East on Ainsworth, North on Anthem Ridge Dr. then East on Club Pointe Drive to home on right
Rooms
Other Rooms Great Room
Master Bedroom Split
Den/Bedroom Plus 4
Separate Den/Office Y
Interior
Interior Features Eat-in Kitchen, 9+ Flat Ceilings, Central Vacuum, Drink Wtr Filter Sys, Fire Sprinklers, Kitchen Island, Double Vanity, Full Bth Master Bdrm, Separate Shwr & Tub, High Speed Internet, Granite Counters
Heating Natural Gas
Cooling Refrigeration, Ceiling Fan(s)
Flooring Carpet, Tile
Fireplaces Type 1 Fireplace
Fireplace Yes
Window Features Double Pane Windows,Low Emissivity Windows
SPA None
Exterior
Exterior Feature Covered Patio(s)
Parking Features Electric Door Opener, RV Gate
Garage Spaces 3.0
Garage Description 3.0
Fence Wrought Iron
Pool None
Community Features Gated Community, Community Pool Htd, Guarded Entry, Golf, Tennis Court(s), Biking/Walking Path, Clubhouse
Utilities Available APS, SW Gas
Amenities Available Management, Rental OK (See Rmks)
View Mountain(s)
Roof Type Tile
Private Pool No
Building
Lot Description Desert Back, Desert Front, On Golf Course, Grass Back, Auto Timer H2O Front, Auto Timer H2O Back
Story 1
Builder Name Del Webb
Sewer Private Sewer
Water Pvt Water Company
Architectural Style Ranch
Structure Type Covered Patio(s)
New Construction No
Schools
Elementary Schools Diamond Canyon Elementary
Middle Schools Diamond Canyon Elementary
High Schools Boulder Creek High School
School District Deer Valley Unified District
Others
HOA Name ACCA
HOA Fee Include Maintenance Grounds,Street Maint
Senior Community No
Tax ID 211-22-290
Ownership Fee Simple
Acceptable Financing Cash, Conventional
Horse Property N
Listing Terms Cash, Conventional
Financing Conventional
Read Less

Copyright 2024 Arizona Regional Multiple Listing Service, Inc. All rights reserved.
Bought with RE/MAX Professionals
GET MORE INFORMATION




