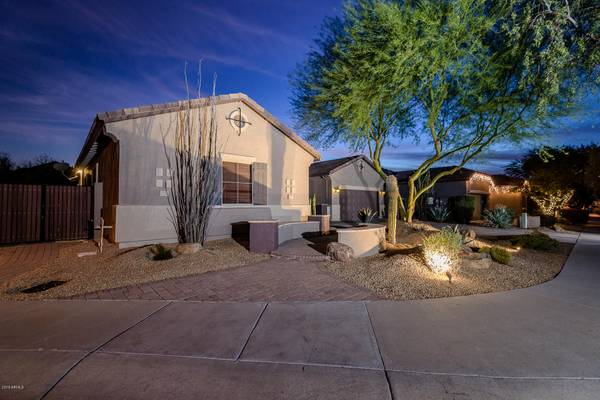For more information regarding the value of a property, please contact us for a free consultation.
2329 W SIENNA BOUQUET Place Phoenix, AZ 85085
Want to know what your home might be worth? Contact us for a FREE valuation!

Our team is ready to help you sell your home for the highest possible price ASAP
Key Details
Sold Price $440,000
Property Type Single Family Home
Sub Type Single Family - Detached
Listing Status Sold
Purchase Type For Sale
Square Footage 2,308 sqft
Price per Sqft $190
Subdivision Sonoran Foothills Parcel 7A
MLS Listing ID 6012288
Sold Date 01/03/20
Style Ranch
Bedrooms 3
HOA Fees $208/mo
HOA Y/N Yes
Originating Board Arizona Regional Multiple Listing Service (ARMLS)
Year Built 2004
Annual Tax Amount $3,029
Tax Year 2019
Lot Size 9,793 Sqft
Acres 0.22
Property Description
Beautiful three bedrooms plus den, single level home with three car garage on a quiet cul de sac in the coveted Sonoran Foothills community. Drive up to this nicely landscaped front yard with mature trees and sitting area perfect for catching up with neighbors or watching your kids play outside. Enter through the courtyard to the large covered front entry before stepping into this spacious open floor plan with 10' ceilings and upgraded 8' doors. The bedrooms feature wood floors, plantation shutters and ceiling fans; natural stone flooring in all living spaces. The gourmet kitchen includes a five burner gas range ready for your favorite chef to create edible masterpieces or simple comfort foods while laughing, chatting, and making memories with family and friends in the large, open great room overlooking the resort style backyard. The backyard is an entertainers dream with pool, gas fireplace, low maintenance turf, pavers, and beautiful landscape lighting. This well maintained, one owner home is energy efficient with brand new multi-zone 16 SEER HVAC (Oct 2019), upgrade insulation, LED lighting, and variable speed pool pump. The Sonoran Foothills community has year round activities, a club house, pools, splash pad, parks, basketball court, tennis courts, and walking/biking paths. Nearby Sonoran Preserve offers 36 miles of hiking and biking trails for the outdoor enthusiast. This home is a must see!
*Pool decking scheduled for re-coating Dec 2019* Owner/Agent*
Location
State AZ
County Maricopa
Community Sonoran Foothills Parcel 7A
Direction Dove Valley Rd & North Valley Pkwy: East on Dove Valley Rd to 23rd Ln, South through the gates, left on 23rd Ln, left on Sienna Bouquet to the 2nd home from the end on the right. No sign in the yard.
Rooms
Other Rooms Great Room
Master Bedroom Split
Den/Bedroom Plus 4
Separate Den/Office Y
Interior
Interior Features Eat-in Kitchen, Breakfast Bar, 9+ Flat Ceilings, Drink Wtr Filter Sys, Soft Water Loop, Kitchen Island, Pantry, Double Vanity, Full Bth Master Bdrm, Separate Shwr & Tub, High Speed Internet, Granite Counters
Heating Natural Gas
Cooling Refrigeration, Programmable Thmstat, Wall/Window Unit(s), Ceiling Fan(s)
Flooring Carpet, Stone, Wood
Fireplaces Type 1 Fireplace, Exterior Fireplace
Fireplace Yes
Window Features Double Pane Windows,Low Emissivity Windows
SPA None
Laundry Wshr/Dry HookUp Only
Exterior
Exterior Feature Covered Patio(s), Patio, Private Street(s), Private Yard
Parking Features Dir Entry frm Garage, Electric Door Opener, RV Gate
Garage Spaces 3.0
Garage Description 3.0
Fence Block
Pool Private
Landscape Description Irrigation Back, Irrigation Front
Community Features Gated Community, Community Spa Htd, Community Spa, Community Pool Htd, Community Pool, Tennis Court(s), Playground, Biking/Walking Path, Clubhouse
Utilities Available APS, SW Gas
Amenities Available Management, Rental OK (See Rmks)
View Mountain(s)
Roof Type Concrete
Accessibility Remote Devices, Lever Handles
Private Pool Yes
Building
Lot Description Sprinklers In Rear, Sprinklers In Front, Desert Back, Desert Front, Cul-De-Sac, Gravel/Stone Front, Gravel/Stone Back, Synthetic Grass Back, Auto Timer H2O Front, Auto Timer H2O Back, Irrigation Front, Irrigation Back
Story 1
Builder Name William Lyon
Sewer Public Sewer
Water City Water
Architectural Style Ranch
Structure Type Covered Patio(s),Patio,Private Street(s),Private Yard
New Construction No
Schools
Elementary Schools Sonoran Foothills
Middle Schools Sonoran Foothills
High Schools Barry Goldwater High School
School District Deer Valley Unified District
Others
HOA Name William Lyon Assoc
HOA Fee Include Maintenance Grounds,Street Maint,Maintenance Exterior
Senior Community No
Tax ID 204-12-328
Ownership Fee Simple
Acceptable Financing Cash, Conventional, 1031 Exchange, FHA, VA Loan
Horse Property N
Listing Terms Cash, Conventional, 1031 Exchange, FHA, VA Loan
Financing Conventional
Special Listing Condition Owner/Agent
Read Less

Copyright 2024 Arizona Regional Multiple Listing Service, Inc. All rights reserved.
Bought with Realty Executives
GET MORE INFORMATION




