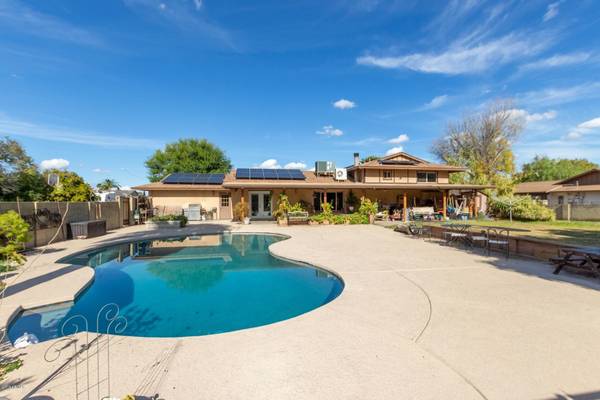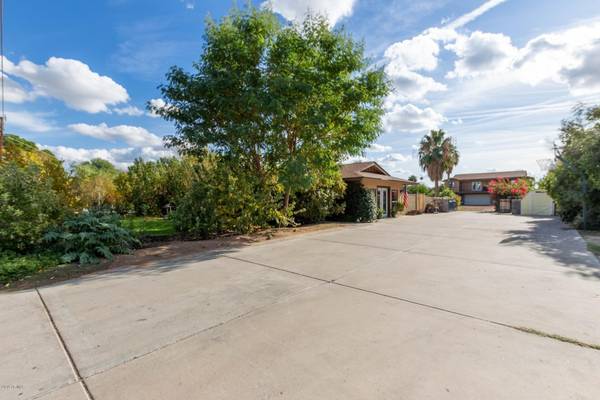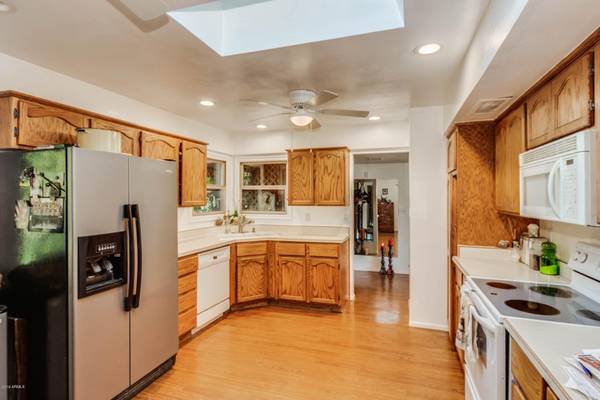For more information regarding the value of a property, please contact us for a free consultation.
4813 W WALTANN Lane Glendale, AZ 85306
Want to know what your home might be worth? Contact us for a FREE valuation!

Our team is ready to help you sell your home for the highest possible price ASAP
Key Details
Sold Price $575,000
Property Type Single Family Home
Sub Type Single Family - Detached
Listing Status Sold
Purchase Type For Sale
Square Footage 2,837 sqft
Price per Sqft $202
Subdivision Sunburst Farms 7
MLS Listing ID 6012078
Sold Date 06/30/20
Style Contemporary
Bedrooms 3
HOA Y/N No
Originating Board Arizona Regional Multiple Listing Service (ARMLS)
Year Built 1969
Annual Tax Amount $4,376
Tax Year 2019
Lot Size 0.825 Acres
Acres 0.83
Property Description
Ideal country home in the city!
Abundant orchard with mature fruit trees!
An acre of flood irrigated land, 2 lg lawns, playground, pool, RV space and lots of extra parking. You can have your urban farm with three separate animal pens, shed and space for gardens. Perfect for hosting parties, with a misting system, pool deck, lawns and covered patio. Tri-level main house has a separate family room with much of the house updated including a fire-place and jet tub. Downstairs is a potential MIL suite with large living room, full bath, bedroom and extra closets. Perfect for multiple family purchase, the guest house is newly remodeled with a spacious open floor plan, 2 ½ bedrooms 1 and ¾ baths. Downstairs is a huge beautiful office/studio with ½ bath and a 4 ½ car garage. Solar!
Location
State AZ
County Maricopa
Community Sunburst Farms 7
Rooms
Other Rooms Media Room, Family Room
Guest Accommodations 1300.0
Master Bedroom Upstairs
Den/Bedroom Plus 4
Separate Den/Office Y
Interior
Interior Features Upstairs, Eat-in Kitchen, Full Bth Master Bdrm, Tub with Jets, High Speed Internet
Heating Electric
Cooling Refrigeration, Programmable Thmstat, Ceiling Fan(s)
Flooring Carpet, Laminate, Tile, Wood
Fireplaces Type 1 Fireplace, Fire Pit
Fireplace Yes
Window Features Vinyl Frame,Skylight(s),Double Pane Windows
SPA None
Laundry Wshr/Dry HookUp Only
Exterior
Exterior Feature Balcony, Covered Patio(s), Misting System, Patio, Storage, Separate Guest House
Parking Features Attch'd Gar Cabinets, Electric Door Opener, RV Gate, RV Access/Parking
Garage Spaces 4.0
Garage Description 4.0
Fence Chain Link, Other, Wrought Iron, See Remarks
Pool Private
Landscape Description Irrigation Back, Flood Irrigation, Irrigation Front
Utilities Available APS
Amenities Available None
Roof Type Composition
Private Pool Yes
Building
Lot Description Alley, Irrigation Front, Irrigation Back, Flood Irrigation
Story 2
Builder Name Hallcraft
Sewer Public Sewer
Water City Water
Architectural Style Contemporary
Structure Type Balcony,Covered Patio(s),Misting System,Patio,Storage, Separate Guest House
New Construction No
Schools
Elementary Schools Sunburst School
Middle Schools Desert Foothills Middle School
High Schools Greenway High School
School District Glendale Union High School District
Others
HOA Fee Include No Fees
Senior Community No
Tax ID 207-28-027
Ownership Fee Simple
Acceptable Financing Cash, Conventional, 1031 Exchange, FHA, VA Loan
Horse Property Y
Horse Feature Bridle Path Access, Tack Room
Listing Terms Cash, Conventional, 1031 Exchange, FHA, VA Loan
Financing Conventional
Read Less

Copyright 2024 Arizona Regional Multiple Listing Service, Inc. All rights reserved.
Bought with Septon Properties Inc
GET MORE INFORMATION




