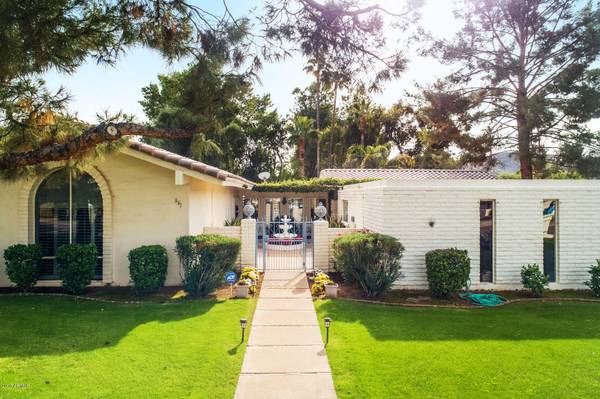For more information regarding the value of a property, please contact us for a free consultation.
537 W Wakonda Lane Phoenix, AZ 85023
Want to know what your home might be worth? Contact us for a FREE valuation!

Our team is ready to help you sell your home for the highest possible price ASAP
Key Details
Sold Price $629,000
Property Type Single Family Home
Sub Type Single Family - Detached
Listing Status Sold
Purchase Type For Sale
Square Footage 2,324 sqft
Price per Sqft $270
Subdivision Moon Valley Lots 1-128, 146-339, Tr A-E
MLS Listing ID 6010431
Sold Date 05/14/20
Style Spanish
Bedrooms 3
HOA Y/N No
Originating Board Arizona Regional Multiple Listing Service (ARMLS)
Year Built 1967
Annual Tax Amount $4,179
Tax Year 2019
Lot Size 0.427 Acres
Acres 0.43
Property Description
Back on Market! Buyers could not perform! Pride of ownership abounds in this amazing home on nearly a half acre backing the 10th Fairway of the Moon Valley Country Club Golf Course. Make this beautiful Mediterranean Style home yours! Enjoy upgrades galore including white plantation shutters, an abundance of windows bringing the outdoors in and custom porcelain and stone tile throughout. Perfect split master plan with a separate kids, mother-in-law or guest wing on the opposite side of the house from your Master Retreat. Feel like you are on vacation every day while you relax and unwind in your own private backyard oasis with lush green grass, mature trees sparkling diving pool and hot, bubbling above ground spa. Plenty of room for cars & toys in a large 3 car detached garage.
Location
State AZ
County Maricopa
Community Moon Valley Lots 1-128, 146-339, Tr A-E
Direction from 7th Street go West on Thunderbird turn North on Coral Gables, East (Right) on Moon Valley Drive, East (Right) on Wakonda Lane
Rooms
Other Rooms Separate Workshop, Great Room, Family Room
Master Bedroom Split
Den/Bedroom Plus 3
Separate Den/Office N
Interior
Interior Features Breakfast Bar, Vaulted Ceiling(s), Full Bth Master Bdrm, Separate Shwr & Tub, High Speed Internet, See Remarks
Heating Natural Gas
Cooling Refrigeration, Ceiling Fan(s)
Flooring Stone, Tile
Fireplaces Type Living Room, Gas
Fireplace Yes
Window Features Skylight(s)
SPA Above Ground,Heated,Private
Exterior
Exterior Feature Covered Patio(s), Patio, Private Yard
Parking Features Electric Door Opener, Side Vehicle Entry, Detached
Garage Spaces 3.0
Garage Description 3.0
Fence Block, Wrought Iron
Pool Variable Speed Pump, Diving Pool, Private
Community Features Golf, Biking/Walking Path, Clubhouse
Utilities Available APS, SW Gas
Amenities Available Club, Membership Opt
View Mountain(s)
Roof Type Reflective Coating,Concrete
Accessibility Bath Grab Bars
Private Pool Yes
Building
Lot Description Sprinklers In Rear, Sprinklers In Front, On Golf Course, Cul-De-Sac, Grass Front, Grass Back, Auto Timer H2O Front, Auto Timer H2O Back
Story 1
Builder Name UNK
Sewer Public Sewer
Water City Water
Architectural Style Spanish
Structure Type Covered Patio(s),Patio,Private Yard
New Construction No
Schools
Elementary Schools Lookout Mountain School
Middle Schools Mountain Sky Middle School
High Schools Thunderbird High School
School District Glendale Union High School District
Others
HOA Fee Include Maintenance Grounds
Senior Community No
Tax ID 208-27-116
Ownership Fee Simple
Acceptable Financing Cash, Conventional, VA Loan
Horse Property N
Listing Terms Cash, Conventional, VA Loan
Financing Conventional
Read Less

Copyright 2024 Arizona Regional Multiple Listing Service, Inc. All rights reserved.
Bought with NORTH&CO.
GET MORE INFORMATION




