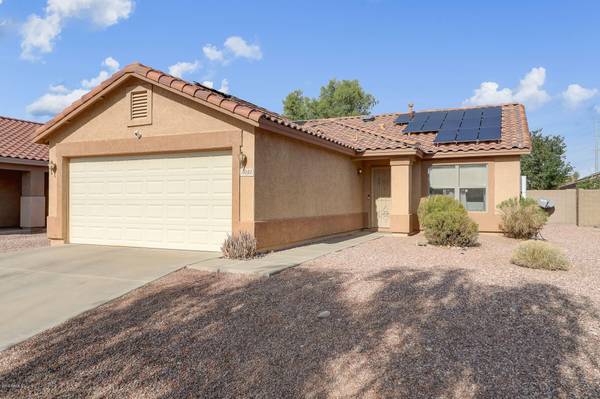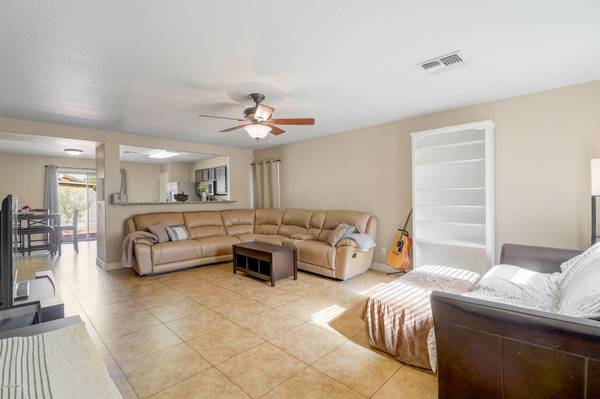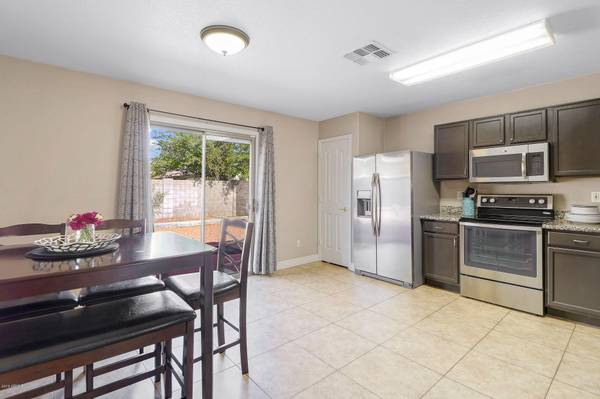For more information regarding the value of a property, please contact us for a free consultation.
3042 W LUCIA Drive Phoenix, AZ 85083
Want to know what your home might be worth? Contact us for a FREE valuation!

Our team is ready to help you sell your home for the highest possible price ASAP
Key Details
Sold Price $244,000
Property Type Single Family Home
Sub Type Single Family - Detached
Listing Status Sold
Purchase Type For Sale
Square Footage 1,299 sqft
Price per Sqft $187
Subdivision I-17 And Dynamite
MLS Listing ID 6008999
Sold Date 12/31/19
Style Santa Barbara/Tuscan
Bedrooms 3
HOA Fees $50/qua
HOA Y/N Yes
Originating Board Arizona Regional Multiple Listing Service (ARMLS)
Year Built 2002
Annual Tax Amount $1,257
Tax Year 2019
Lot Size 6,000 Sqft
Acres 0.14
Property Description
Your prayers have been answered!! This remarkable family home is nothing short of heaven-sent! Ideally situated in a beautiful North Phoenix neighborhood with Community Parks, Playgrounds & Jogging/Walking trails. Your new home is conviently located near HWY access as well as shopping & dining at the popoular Norterra shopping center. Immediately the home draws you in with how charming it is. Once inside, the open floorplan sets the perfect stage for family fun and entertaining. Neutral paint tones and oversized tile flows seamlessly throughout the home, making it an ideal canvas ready to be personalized. Jaw-dropping is the kitchen appointed with dark espresso cabinetry offset by beautiful granite counters and polished with stainless steel appliances. All three bedrooms are extra spacious with plush carpeting. The oversized private backyard has endless possabilites and is waiting to be turned into your own Desert Oasis. This low maintenance home gets even better with Solar for reduced energy bills and low HOA!
Location
State AZ
County Maricopa
Community I-17 And Dynamite
Direction I-17 to Dixileta make a U Turn and stay on Frontage Road to Juana Court, turn right on 31st Ave. Turn left onto Lucia Dr., home is on the left hand side.
Rooms
Other Rooms Great Room
Den/Bedroom Plus 3
Separate Den/Office N
Interior
Interior Features Eat-in Kitchen, Breakfast Bar, Drink Wtr Filter Sys, Pantry, Full Bth Master Bdrm, Granite Counters
Heating Electric
Cooling Refrigeration, Programmable Thmstat, Ceiling Fan(s)
Flooring Carpet, Tile
Fireplaces Number No Fireplace
Fireplaces Type None
Fireplace No
Window Features Double Pane Windows
SPA None
Exterior
Exterior Feature Patio
Parking Features Electric Door Opener
Garage Spaces 2.0
Garage Description 2.0
Fence Block
Pool None
Community Features Playground, Biking/Walking Path
Utilities Available APS, SW Gas
Amenities Available Management, Rental OK (See Rmks), VA Approved Prjct
View Mountain(s)
Roof Type Tile
Private Pool No
Building
Lot Description Desert Back, Desert Front
Story 1
Builder Name KB Homes
Sewer Public Sewer
Water City Water
Architectural Style Santa Barbara/Tuscan
Structure Type Patio
New Construction No
Schools
Elementary Schools Stetson Hills Elementary
Middle Schools Deer Valley Middle School
High Schools Deer Valley High School
School District Deer Valley Unified District
Others
HOA Name i-17 & Dynamite
HOA Fee Include Maintenance Grounds
Senior Community No
Tax ID 204-23-069
Ownership Fee Simple
Acceptable Financing Cash, Conventional, FHA, VA Loan
Horse Property N
Listing Terms Cash, Conventional, FHA, VA Loan
Financing Other
Read Less

Copyright 2025 Arizona Regional Multiple Listing Service, Inc. All rights reserved.
Bought with Capri Realty



