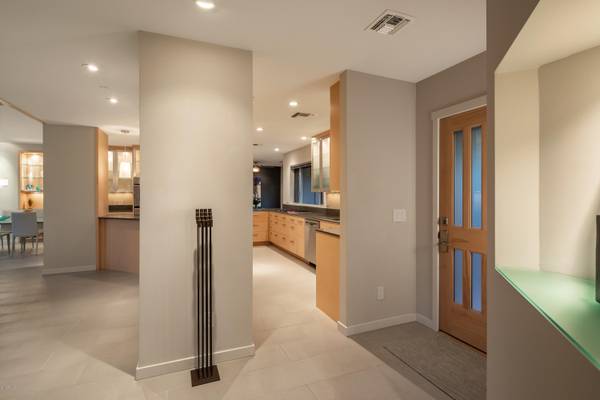For more information regarding the value of a property, please contact us for a free consultation.
5656 E Lewis Avenue Scottsdale, AZ 85257
Want to know what your home might be worth? Contact us for a FREE valuation!

Our team is ready to help you sell your home for the highest possible price ASAP
Key Details
Sold Price $1,100,000
Property Type Single Family Home
Sub Type Single Family - Detached
Listing Status Sold
Purchase Type For Sale
Subdivision Sherwood Heights
MLS Listing ID 5999583
Sold Date 12/06/19
Style Ranch, Contemporary
Bedrooms 4
HOA Y/N No
Originating Board Arizona Regional Multiple Listing Service (ARMLS)
Year Built 2008
Annual Tax Amount $5,008
Tax Year 2019
Lot Size 0.418 Acres
Acres 0.42
Property Description
Exceptional Mid-Century Modern Ranch home in coveted Sherwood Heights. This fantastic home was completely remodeled and effectively rebuilt with stylish and timeless modern materials. Custom birch cabinetry, porcelain flooring, Caesarstone counters, recessed lighting, solid core doors and European hardware throughout the home. The setting is private yet captures great views of the Papago Buttes and Camelback Mountain from this large .4 acre lot. The floor plan is also fantastic with open living, kitchen and dining areas, a large and beautiful master suite, 3 additional bedrooms plus an office, 3 full baths, an interior laundry room and a 4 car garage. This is the vision and essence of Sherwood Heights captured in timeless quality and style.
Location
State AZ
County Maricopa
Community Sherwood Heights
Direction South on 56th Street from Thomas, East/Left on Lewis Avenue to the home on the left/North side of the street.
Rooms
Den/Bedroom Plus 5
Interior
Heating Natural Gas
Cooling Refrigeration, Ceiling Fan(s), Programmable Thmstat
Flooring Carpet, Tile
Fireplaces Type 1 Fireplace, Fireplace Living Rm, Gas Fireplace, Firepit
Fireplace Yes
Window Features Dual Pane, Low-E
SPA Heated, Private
Laundry Gas Dryer Hookup, 220 V Dryer Hookup, Inside
Exterior
Exterior Feature Patio, Covered Patio(s), Pvt Yrd(s)/Crtyrd(s), Built-in BBQ
Parking Features Dir Entry frm Garage, Electric Door Opener, Side Vehicle Entry
Garage Spaces 4.0
Garage Description 4.0
Fence Block
Roof Type Composition
Building
Story 1
Builder Name Nighthawk Custom Builders
Sewer Septic Tank
Water City Water
Architectural Style Ranch, Contemporary
Structure Type Patio, Covered Patio(s), Pvt Yrd(s)/Crtyrd(s), Built-in BBQ
New Construction No
Schools
Elementary Schools Griffith Elementary School
Middle Schools Griffith Elementary School
High Schools Camelback High School
Others
HOA Fee Include No Fees
Senior Community No
Tax ID 129-22-016
Acceptable Financing Conventional, Cash, VA Loan
Listing Terms Conventional, Cash, VA Loan
Read Less

Copyright 2024 Arizona Regional Multiple Listing Service, Inc. All rights reserved.
Bought with Berkshire Hathaway HomeServices Arizona Properties
GET MORE INFORMATION




