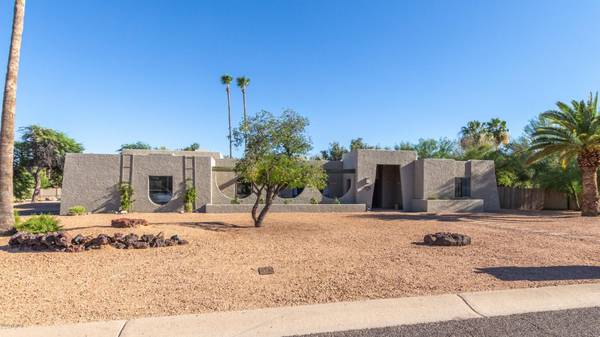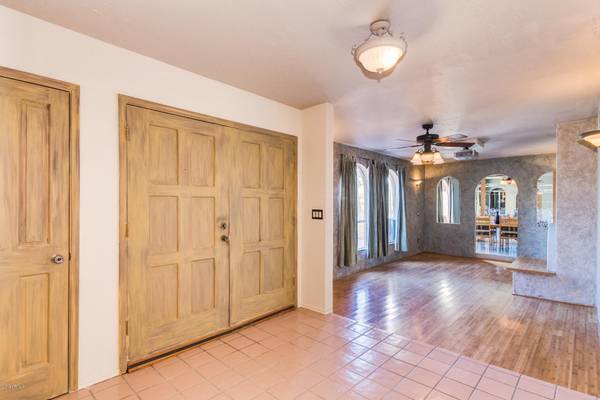For more information regarding the value of a property, please contact us for a free consultation.
8043 E GRAY Road Scottsdale, AZ 85260
Want to know what your home might be worth? Contact us for a FREE valuation!

Our team is ready to help you sell your home for the highest possible price ASAP
Key Details
Sold Price $573,000
Property Type Single Family Home
Sub Type Single Family - Detached
Listing Status Sold
Purchase Type For Sale
Square Footage 2,287 sqft
Price per Sqft $250
Subdivision Patterson Ranch Lot 1-63 Tr A-B
MLS Listing ID 5948050
Sold Date 12/02/19
Style Other (See Remarks)
Bedrooms 3
HOA Y/N No
Originating Board Arizona Regional Multiple Listing Service (ARMLS)
Year Built 1974
Annual Tax Amount $4,560
Tax Year 2018
Lot Size 0.822 Acres
Acres 0.82
Property Description
Your Perfect Opportunity! Own a wonderful home in sought-after Patterson Ranch. NO HOA! Almost an acre! Horses, Yes! RVs, Yes! Room for guest house or horses, Yes! Sparkling pool, Yes! 4-car-garage, Yes! Kitchen offers mid-century modern accents, a kitchen island plus a breakfast bar, and opens to Family Rm with wet bar and two-way fireplace for cozy nights. Natural light from arched windows accents gleaming hardwood floors in Living Rm. Dining Rm features lovely, backlit, artist etched mirrored wall. 400 sq. ft. patio awaits your outdoor living pleasure. Easily adjust from 3-bedroom plus office, to 4-bedroom home, just remove bookshelves and add closet door. Oversized, (10' tall, 500 sq. ft.) 2nd garage/workshop. Close to Kierland, Scottsdale Quarter. Much more info in MLS Document tab.
Location
State AZ
County Maricopa
Community Patterson Ranch Lot 1-63 Tr A-B
Direction East on Thunderbird from Hayden Road. North (L) on 81st Street. Your wonderful new home is on the southwest corner of 81st and Gray Road.
Rooms
Other Rooms Separate Workshop, Family Room
Master Bedroom Downstairs
Den/Bedroom Plus 4
Separate Den/Office Y
Interior
Interior Features Master Downstairs, Breakfast Bar, Wet Bar, Kitchen Island, Pantry, Double Vanity, Full Bth Master Bdrm, Separate Shwr & Tub, High Speed Internet
Heating Electric
Cooling Refrigeration
Flooring Tile, Wood, Concrete
Fireplaces Type 1 Fireplace, Two Way Fireplace, Family Room, Living Room
Fireplace Yes
SPA None
Exterior
Exterior Feature Covered Patio(s), Playground, Patio, Private Yard
Parking Features Attch'd Gar Cabinets, Dir Entry frm Garage, Electric Door Opener, Over Height Garage, Side Vehicle Entry
Garage Spaces 4.0
Garage Description 4.0
Fence Block, Wood
Pool Variable Speed Pump, Diving Pool, Private
Community Features Near Bus Stop, Biking/Walking Path
Utilities Available APS
Amenities Available None
View Mountain(s)
Roof Type Foam
Private Pool Yes
Building
Lot Description Desert Back, Desert Front, Grass Back
Story 1
Builder Name Custom
Sewer Septic in & Cnctd, Septic Tank
Water City Water
Architectural Style Other (See Remarks)
Structure Type Covered Patio(s),Playground,Patio,Private Yard
New Construction No
Schools
Elementary Schools Sonoran Sky Elementary School - Scottsdale
Middle Schools Desert Shadows Middle School - Scottsdale
High Schools Horizon High School
School District Paradise Valley Unified District
Others
HOA Fee Include No Fees
Senior Community No
Tax ID 215-54-019
Ownership Fee Simple
Acceptable Financing Cash, Conventional, FHA, VA Loan
Horse Property Y
Listing Terms Cash, Conventional, FHA, VA Loan
Financing Cash
Read Less

Copyright 2024 Arizona Regional Multiple Listing Service, Inc. All rights reserved.
Bought with HomeSmart
GET MORE INFORMATION




