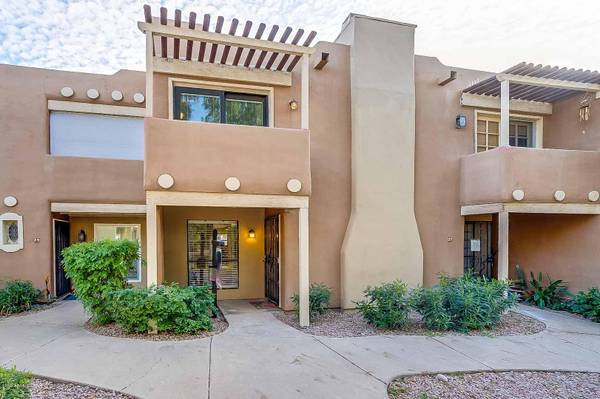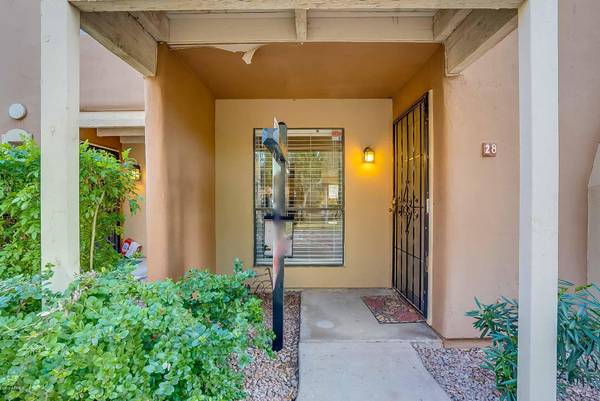For more information regarding the value of a property, please contact us for a free consultation.
1425 E DESERT COVE Avenue #28 Phoenix, AZ 85020
Want to know what your home might be worth? Contact us for a FREE valuation!

Our team is ready to help you sell your home for the highest possible price ASAP
Key Details
Sold Price $180,000
Property Type Townhouse
Sub Type Townhouse
Listing Status Sold
Purchase Type For Sale
Square Footage 1,592 sqft
Price per Sqft $113
Subdivision Villa Santa Fe Lot 1-70
MLS Listing ID 6008237
Sold Date 01/10/20
Style Contemporary,Other (See Remarks),Territorial/Santa Fe
Bedrooms 2
HOA Fees $211/mo
HOA Y/N Yes
Originating Board Arizona Regional Multiple Listing Service (ARMLS)
Year Built 1984
Annual Tax Amount $715
Tax Year 2019
Lot Size 940 Sqft
Acres 0.02
Property Description
Gorgeously Remodeled Home Nestled in this small, quiet complex is a dream you've been waiting for. Located in the Biltmore Corridor Surrounded by Restaurants & Shopping. W/ a Chic Color Palate, this Contemporary Home is a Dream w/ Open Concept 2 Large bedrooms w/ Private Balconies, 2 Full Baths, Living Room & Master Fireplaces, Wood Vega Beam Master Ceiling Open Living Area & Spacious Rear Yard. Updates Include: Smooth Wall Texture Throughout, HIGH END Granite, Upgraded Cabinetry, New Paint, New Fixtures, New Light Fixtures, Matching Stainless Appliances. Standard Spiral Staircase was UPDATED to a Practical & Beautiful Custom designed Staircase! Laundry Room is Upstairs, Making Household Duties a Snap! Great Central Location Close to Downtown & Best Entertainment/ Amazing Restaurants!
Location
State AZ
County Maricopa
Community Villa Santa Fe Lot 1-70
Rooms
Master Bedroom Upstairs
Den/Bedroom Plus 2
Separate Den/Office N
Interior
Interior Features Upstairs, Eat-in Kitchen, Kitchen Island, Granite Counters
Heating Other, See Remarks, Electric
Cooling Other, See Remarks, Refrigeration
Flooring Carpet, Tile, Wood
Fireplaces Type Other (See Remarks), 2 Fireplace, Family Room
Fireplace Yes
SPA None
Exterior
Exterior Feature Other, Balcony, Patio
Carport Spaces 1
Fence Block
Pool Play Pool
Community Features Community Pool
Amenities Available Other
Roof Type See Remarks
Private Pool Yes
Building
Lot Description Desert Front, Gravel/Stone Front, Grass Front
Story 2
Builder Name Gorgeous Home
Sewer Public Sewer
Water City Water
Architectural Style Contemporary, Other (See Remarks), Territorial/Santa Fe
Structure Type Other,Balcony,Patio
New Construction No
Schools
Elementary Schools Larkspur Elementary School
Middle Schools Shea Middle School
High Schools Shadow Mountain High School
School District Paradise Valley Unified District
Others
HOA Name Villa Santa Fe
HOA Fee Include Other (See Remarks),Front Yard Maint,Trash
Senior Community No
Tax ID 159-22-136-A
Ownership Fee Simple
Acceptable Financing Conventional, FHA, VA Loan
Horse Property N
Listing Terms Conventional, FHA, VA Loan
Financing VA
Read Less

Copyright 2024 Arizona Regional Multiple Listing Service, Inc. All rights reserved.
Bought with The Agency
GET MORE INFORMATION




