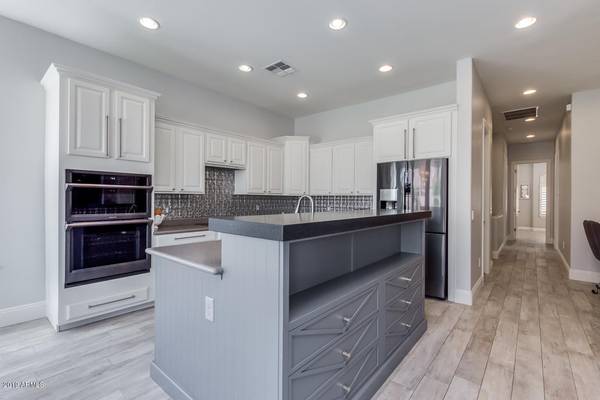For more information regarding the value of a property, please contact us for a free consultation.
2462 E MARLENE Drive Gilbert, AZ 85296
Want to know what your home might be worth? Contact us for a FREE valuation!

Our team is ready to help you sell your home for the highest possible price ASAP
Key Details
Sold Price $620,000
Property Type Single Family Home
Sub Type Single Family - Detached
Listing Status Sold
Purchase Type For Sale
Square Footage 3,679 sqft
Price per Sqft $168
Subdivision Greenfield Estates
MLS Listing ID 5982937
Sold Date 01/10/20
Style Santa Barbara/Tuscan
Bedrooms 6
HOA Fees $127/mo
HOA Y/N Yes
Originating Board Arizona Regional Multiple Listing Service (ARMLS)
Year Built 2003
Annual Tax Amount $2,943
Tax Year 2019
Lot Size 10,400 Sqft
Acres 0.24
Property Description
RARE BASEMENT HOME in a Gated Community in GILBERT!!! This fantastic 6 bed/ 3.5 bath home will conquer you the minute you step out of the car! Breathtaking interior boasts a bright family room, new porcelain tile flooring (wood look and long planks), tray ceiling, and an oversized basement ideal for a game/entertainment area. Fabulous eat-in kitchen features sophisticated white cabinets w/crown molding, stainless steel appliances, solid surface counters, walk-in pantry, custom tin back-splash and breakfast bar. Large master retreat has backyard exit, immaculate ensuite w/dual sinks and walk-in closet. Spectacular backyard has covered patio, lush lawn, outdoor kitchen and crystal clear pool. Additional Features include Fresh Epoxy Garage Floor Coating, Water Softener, Shed on the side of home, Transferable Roof Warranty. Black Honed Granite to be Installed at Kitchen Bar Top prior to listing. This outstanding home has it all!
Location
State AZ
County Maricopa
Community Greenfield Estates
Direction Head south on Greenfield Rd, Turn left onto Manor Dr, Turn left onto Portland Ave, Turn right onto Marlene Dr. Property will be on the left.
Rooms
Other Rooms Great Room, Media Room, Family Room
Basement Finished, Full
Master Bedroom Upstairs
Den/Bedroom Plus 6
Separate Den/Office N
Interior
Interior Features Upstairs, Eat-in Kitchen, Breakfast Bar, 9+ Flat Ceilings, Kitchen Island, Pantry, 3/4 Bath Master Bdrm, Double Vanity, High Speed Internet
Heating Natural Gas
Cooling Refrigeration, Ceiling Fan(s)
Flooring Carpet, Stone, Tile
Fireplaces Number No Fireplace
Fireplaces Type None
Fireplace No
Window Features Double Pane Windows,Low Emissivity Windows
SPA Heated
Exterior
Exterior Feature Covered Patio(s), Playground, Gazebo/Ramada, Patio, Private Street(s), Private Yard, Storage, Built-in Barbecue
Parking Features Attch'd Gar Cabinets, Dir Entry frm Garage, Electric Door Opener
Garage Spaces 3.0
Garage Description 3.0
Fence Block
Pool Private
Community Features Gated Community, Playground, Biking/Walking Path
Utilities Available SRP, SW Gas
Amenities Available Management
Roof Type Tile
Private Pool Yes
Building
Lot Description Sprinklers In Rear, Sprinklers In Front, Gravel/Stone Back, Grass Front, Grass Back, Auto Timer H2O Front, Auto Timer H2O Back
Story 1
Builder Name Amberwood Homes
Sewer Public Sewer
Water City Water
Architectural Style Santa Barbara/Tuscan
Structure Type Covered Patio(s),Playground,Gazebo/Ramada,Patio,Private Street(s),Private Yard,Storage,Built-in Barbecue
New Construction No
Schools
Elementary Schools Greenfield Elementary School
Middle Schools Greenfield Junior High School
High Schools Highland High School
School District Gilbert Unified District
Others
HOA Name Greenfield Estates
HOA Fee Include Maintenance Grounds
Senior Community No
Tax ID 304-20-179
Ownership Fee Simple
Acceptable Financing Cash, Conventional, FHA, VA Loan
Horse Property N
Listing Terms Cash, Conventional, FHA, VA Loan
Financing Conventional
Read Less

Copyright 2024 Arizona Regional Multiple Listing Service, Inc. All rights reserved.
Bought with Homesource Consultants Inc
GET MORE INFORMATION




