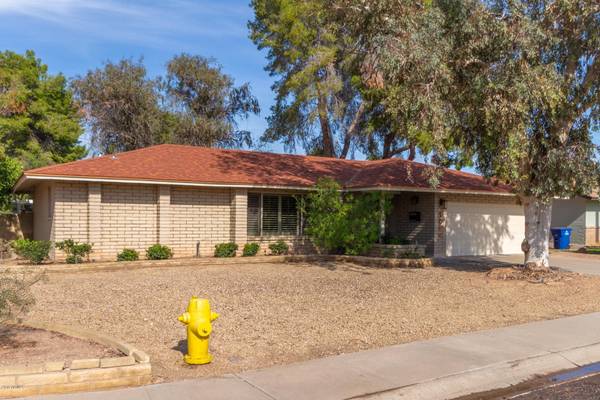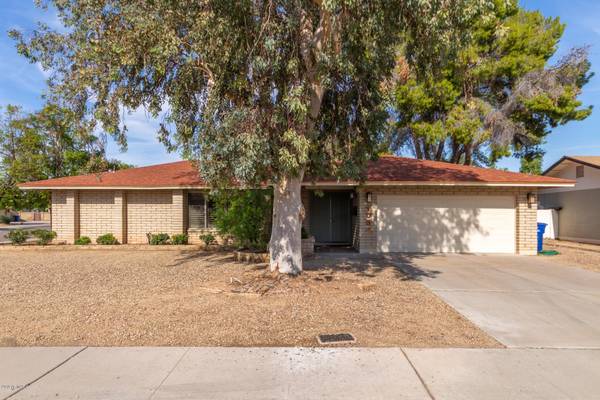For more information regarding the value of a property, please contact us for a free consultation.
1054 E MAGDALENA Drive Tempe, AZ 85283
Want to know what your home might be worth? Contact us for a FREE valuation!

Our team is ready to help you sell your home for the highest possible price ASAP
Key Details
Sold Price $427,000
Property Type Single Family Home
Sub Type Single Family - Detached
Listing Status Sold
Purchase Type For Sale
Square Footage 2,134 sqft
Price per Sqft $200
Subdivision Tempe Royal Palms 12
MLS Listing ID 6005459
Sold Date 02/27/20
Style Ranch
Bedrooms 3
HOA Y/N No
Originating Board Arizona Regional Multiple Listing Service (ARMLS)
Year Built 1972
Annual Tax Amount $2,307
Tax Year 2018
Lot Size 9,527 Sqft
Acres 0.22
Property Description
EVER POPULAR SUGGS REGENCY THAT HAS BEEN UPDATED & REMODELED BEAUTIFULLY! THIS SPLIT FLOOR PLAN OFFERS YOU RECENT CARPET & INTERIOR PAINT, UPDATED PLUMBING, UPDATED LIGHTING, & GREAT BATHS. THE KITCHEN HAS QUARTZ COUNTERS, NEWER CABINETS W/COPPER HANDLES, DELUXE GAS STOVE TOP, 2 OVENS PLUS MICROWAVE, BOSCH DISHWASHER, UNDER CABINET LIGHTING, & EXTRA LIGHTING; COZY FIREPLACE IN FR, LOW E WINDOWS W/ARGON GAS; CUSTOM SHUTTERS, & SUPER SIZED LAUNDRY ROOM AS WELL AS LARGE BEDROOMS; TOP THIS OFF W/A LARGE DIVING POOL. CORNER NORTH/SOUTH LOT AS WELL AS REAL COPPER ROOF TRIM! SUPERB TEMPE SCHOOLS WITHIN WALKING DISTANCE; BRING YOUR TOOTHBRUSH & MOVE ON IN --- THIS HOME NEEDS NOTHING AND IS READY TO GO!
Location
State AZ
County Maricopa
Community Tempe Royal Palms 12
Direction SOUTH OF BASELINE TO WATSON; EAST ON WATSON TO LAKESHORE; NORTH ON LAKESHORE TO MAGDALENA; WEST ON MAGDALENA TO HOME ON NORTH SIDE OF THE STREET.
Rooms
Other Rooms Family Room
Master Bedroom Split
Den/Bedroom Plus 3
Separate Den/Office N
Interior
Interior Features Walk-In Closet(s), Breakfast Bar, No Interior Steps, Soft Water Loop, Pantry, 3/4 Bath Master Bdrm, Double Vanity
Heating Electric
Cooling Refrigeration
Flooring Carpet, Tile
Fireplaces Type 1 Fireplace, Family Room
Fireplace Yes
Window Features Double Pane Windows, Low Emissivity Windows
SPA None
Laundry Inside, Gas Dryer Hookup
Exterior
Exterior Feature Covered Patio(s), Patio
Parking Features Attch'd Gar Cabinets, Dir Entry frm Garage, Electric Door Opener, RV Gate
Garage Spaces 2.0
Garage Description 2.0
Fence Block
Pool Variable Speed Pump, Diving Pool, Private
Community Features Near Bus Stop, Playground
Utilities Available SRP, SW Gas
Amenities Available None
Roof Type Composition
Building
Lot Description Corner Lot, Desert Back, Desert Front
Story 1
Builder Name SUGGS
Sewer Sewer in & Cnctd, Public Sewer
Water City Water
Architectural Style Ranch
Structure Type Covered Patio(s), Patio
New Construction No
Schools
Elementary Schools Rover Elementary School
Middle Schools Fees College Preparatory Middle School
High Schools Marcos De Niza High School
School District Tempe Union High School District
Others
HOA Fee Include No Fees
Senior Community No
Tax ID 301-91-041
Ownership Fee Simple
Acceptable Financing Cash, Conventional, VA Loan
Horse Property N
Listing Terms Cash, Conventional, VA Loan
Financing Conventional
Read Less

Copyright 2024 Arizona Regional Multiple Listing Service, Inc. All rights reserved.
Bought with Just Referrals Real Estate
GET MORE INFORMATION




