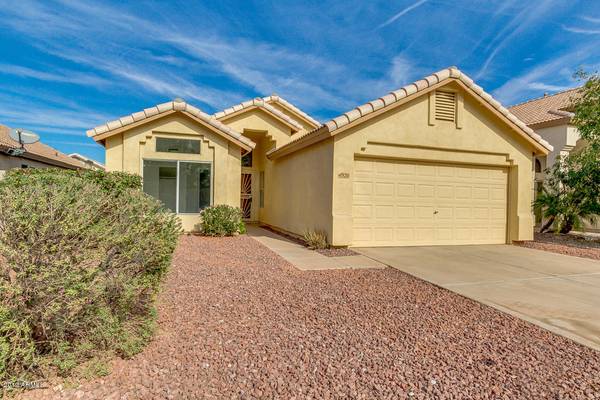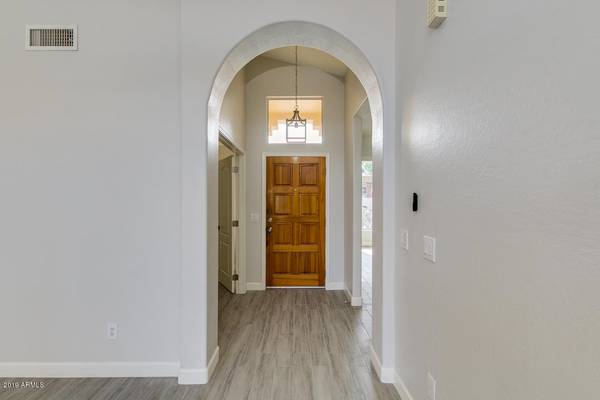For more information regarding the value of a property, please contact us for a free consultation.
4920 W HARRISON Street Chandler, AZ 85226
Want to know what your home might be worth? Contact us for a FREE valuation!

Our team is ready to help you sell your home for the highest possible price ASAP
Key Details
Sold Price $325,000
Property Type Single Family Home
Sub Type Single Family - Detached
Listing Status Sold
Purchase Type For Sale
Square Footage 1,524 sqft
Price per Sqft $213
Subdivision Daybreak Vista
MLS Listing ID 6005660
Sold Date 12/27/19
Style Ranch
Bedrooms 3
HOA Fees $30/qua
HOA Y/N Yes
Originating Board Arizona Regional Multiple Listing Service (ARMLS)
Year Built 1995
Annual Tax Amount $1,186
Tax Year 2019
Lot Size 4,732 Sqft
Acres 0.11
Property Description
A newly renovated and rare find single level house in a coveted location near several parks, a lake, sport field, an A rated schools, INTEL, Chandler mall and too many to list. House has been freshly painted plus new wood look tiles throughout. You will love the new white shaker cabinets with an expensive calacatta quartz counter top along with subway backsplash. It also comes with new applliances. You will also find this house with faulted ceiling and split floorplan with spacious master suite including luxurious walk in shower, pantry and double sinks granite vanity top along with large walk in closet and ample sized secondary bedrooms. Schedule your showing fast.
Location
State AZ
County Maricopa
Community Daybreak Vista
Direction Take AZ-101 Loop E to S Price Rd in Chandler. Take exit 59 from AZ-101 Loop E Take W Ray Rd , W Harrison St
Rooms
Master Bedroom Split
Den/Bedroom Plus 3
Separate Den/Office N
Interior
Interior Features Vaulted Ceiling(s), Pantry, 3/4 Bath Master Bdrm, Double Vanity, Granite Counters
Heating Electric
Cooling Refrigeration
Flooring Tile
Fireplaces Number No Fireplace
Fireplaces Type None
Fireplace No
Window Features Sunscreen(s)
SPA None
Laundry Engy Star (See Rmks), Wshr/Dry HookUp Only
Exterior
Exterior Feature Covered Patio(s), Private Yard
Parking Features Electric Door Opener
Garage Spaces 2.0
Garage Description 2.0
Fence Block, Other, See Remarks
Pool None
Community Features Transportation Svcs, Playground
Utilities Available SRP
Amenities Available None
Roof Type Tile
Private Pool No
Building
Lot Description Desert Back, Desert Front
Story 1
Builder Name D R HORTON HOMES
Sewer Public Sewer
Water City Water
Architectural Style Ranch
Structure Type Covered Patio(s),Private Yard
New Construction No
Schools
Elementary Schools Kyrene De Las Brisas School
Middle Schools Kyrene Aprende Middle School
High Schools Corona Del Sol High School
School District Tempe Union High School District
Others
HOA Name Associa Arizona
HOA Fee Include Maintenance Grounds
Senior Community No
Tax ID 308-10-458
Ownership Fee Simple
Acceptable Financing Cash, Conventional, 1031 Exchange, VA Loan
Horse Property N
Listing Terms Cash, Conventional, 1031 Exchange, VA Loan
Financing Conventional
Read Less

Copyright 2024 Arizona Regional Multiple Listing Service, Inc. All rights reserved.
Bought with Lucas Real Estate



